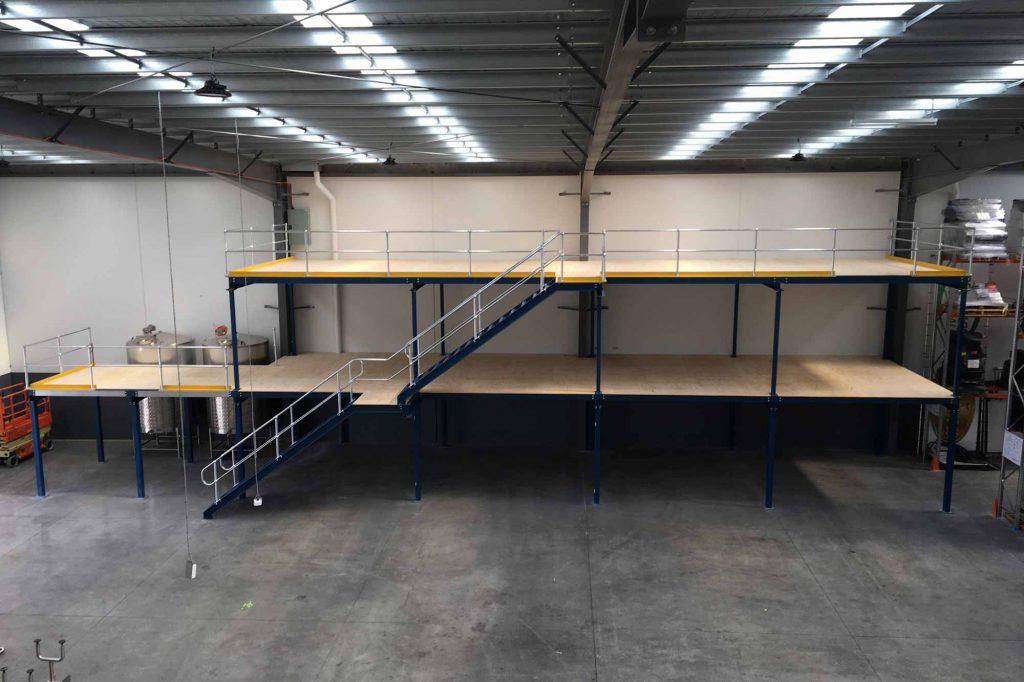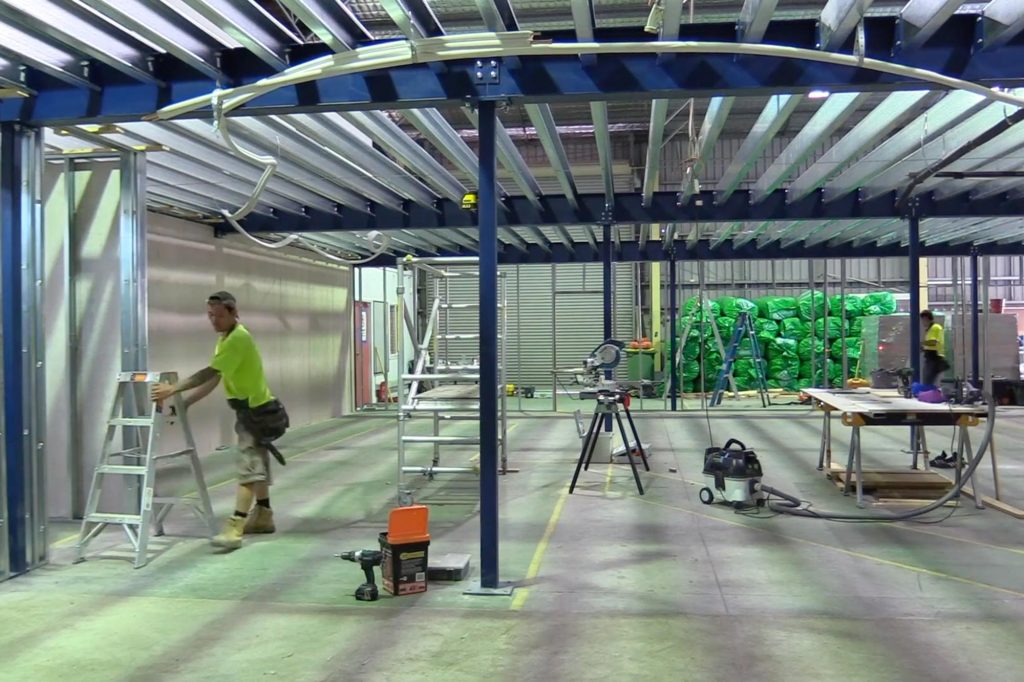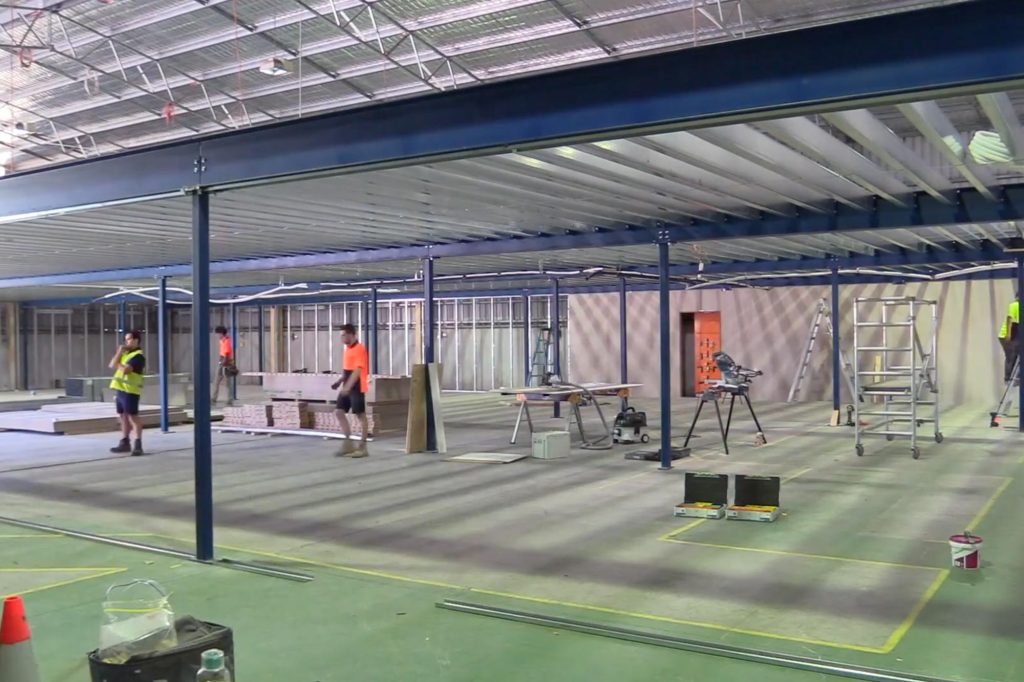Maximising Small Warehouse Spaces: Creative Uses of Mezzanine Floor
One of the most common challenges any warehouse will encounter is managing storage space. As your business grows and evolves, the storage capacity of your warehouse will need to adapt to your changing needs. Moving location is an option. However, it's time-consuming, expensive, and a big gamble in terms of convenience for your clientele. What if we told you there was a way to significantly improve the layout and inventory storage capacity of your current space without making permanent changes to the building structure itself?
Mezzanines are an innovative solution for warehouses looking to expand and improve their current storage system. Whatever space constraints or limited floor space you have available, a mezzanine floor can be custom-made to suit your situation. A mezzanine floor can be used for everything from an office space to extra storage space to a meeting area for clients and staff. So, let's explore how a new mezzanine floor is the perfect solution to increase your small warehouse's storage potential and take your business to the next level.

Understanding Mezzanine Floors
A mezzanine floor is a freestanding structure that acts as an intermediate floor between the roof and ground floor of a building. They provide a cost-effective solution for business owners looking to increase their flooring space, especially when compared to moving locations. Most warehouses have high ceilings, so mezzanine floors are an ideal way to use this vertical space to the business's advantage.
There are two key mezzanine floor structures, which are:
Freestanding Mezzanine Floors: Mezzanine floors with a freestanding design are levels that are held up by columns connected to beams. While this can work in most warehouses, it tends to work best in spaces with little room to work with.
Mounted Mezzanine Floors: Mounted mezzanine floors are best suited for warehouses with strong walls. It's also a great option for smaller warehouses and areas as it will save even more space.

Innovative Design Ideas for Mezzanine Floors
No two warehouses have the same requirements, and that's why mezzanines can be customised and designed for a wide range of purposes. Whatever your warehouse space, whether you need space for offices or more storage, we can design the ideal mezzanine for you.
Office Workspace
When people think of warehouses, the first thing that comes to mind is huge inventory shelves, forklifts, and the daily loading and unloading operations. However, any warehouse manager will tell you a lot goes on behind the scenes, from payroll to scheduling to client meetings. An office mezzanine allows you to build your ideal office area without sacrificing valuable storage space.
Extra Storage Space
When things go well with a warehouse business, it's only going to be a matter of time before you'll need more storage space. One of the advantages of most warehouse spaces is the vertical space that is waiting to be used. A mezzanine allows you to create a space-saving storage solution within your existing work area that will meet your requirements.
Open Plan Mezzanines
This is a floor plan that is open to the warehouse's main area (few or no walls). This type of layout is ideal for storage and easy access.
Closed Mezzanines
Basically, the opposite of an open-planned mezzanine, a closed mezzanine acts as an enclosed space and is ideal for offices, meeting rooms, staff rooms, or as a space that provides some privacy from the hustle and bustle of the main floor.
A Combination of Both of the Above
If you want a space that's not completely open but also doesn't completely shut yourself off, why not design a mezzanine somewhere in the middle? Whether this means adding windows or using a glass balustrade, there are a range of options for combining the open and close features.

Integrating Technology with Mezzanine Floors
Our customers run a wide range of businesses and therefore have a wide range of needs. Have heavy products you need to store? We can design a reinforced floor to ensure your new mezzanine has the strength you need. Need power points or other technology incorporated into your new office? We can help you design the perfect office layout for your employees by providing adequate room for computers, desks, and other items. Many warehouse managers incorporate smart technology or automation with their new storage solutions, leading to greater efficiency, flexibility, and organisation. Whatever ways you need to incorporate technology or equipment into your new mezzanine, our team will find a solution.
Case Studies: Successful Implementations
ConnectAbility in Newcastle
Storage is the backbone of any good warehouse, and as your business expands, so will your storage capacity needs. A mezzanine is a quick, affordable way to greatly expand the storage potential of your existing warehouse. Curious about what the installation process looks like? Want to get a sense of the before and after effects of a new mezzanine? Check out this video of a storage floor with an office fit-out we installed in a warehouse in Newcastle. Watch the entire transformation from start to finish, and you'll see the work that goes into each project.
Waterlogic Structural Floor
Whatever the size of your warehouse, a mezzanine can be designed to suit your needs and workspace. Waterlogic needed to expand the storage space in their Sydney warehouse, and the team at Advanced Warehouse Structures was there to help. The storage floor includes a range of features, including stairs, handrails, and a pallet access gate that allows staff to easily load and unload products.

Cost-Benefit Analysis of Mezzanine Floor Installations
When it comes to the cost of your mezzanine, it'll come down to a few key factors, including size, materials used, features included, and the complexity of the design. To get value for money from your investment, it's best to know exactly what you want from your mezzanine. Consider what the problem is you're trying to solve, what you need, and what you don't. When you discuss your project with us, we'll consider your budget and endeavour to make your money go as far as possible without breaking your bank balance.
While people will often consider installing a mezzanine themselves to save money, the truth is most of your spending will go towards materials and design. A professional installation will take half the time of installing it yourself, plus there is a much lower chance of mistakes or incorrect installation. Having our team perform your installation will also guarantee everything is up to code, and you won't get into hot water down the line (those fines can be pretty steep!).
Our expert team has installed a wide range of mezzanines in a variety of locations. Why not get in touch to discuss the design, construction, and installation of your new mezzanine?
Take Advantage of Your Unused Space Today
A mezzanine is an ideal solution for increasing the functionality and productivity of your existing warehouse space. Small warehouses can provide a range of storage challenges, but with a well-designed mezzanine floor, you can transform the potential of your business and reap the benefits. Whether you need an office space, a meeting area, or more storage space, a mezzanine is a quick, affordable option that saves you the hassle of moving to a new location.
A mezzanine design is only as good as the team behind it, so you need to make you hire the best. Advanced Warehouse Structures has years of experience building a wide range of mezzanines and shelving for a variety of needs. Whatever the challenge your project throws up, our experts have the skills and knowledge to create the perfect storage solution for you! Get in touch today to discuss how we can help with your storage needs!
