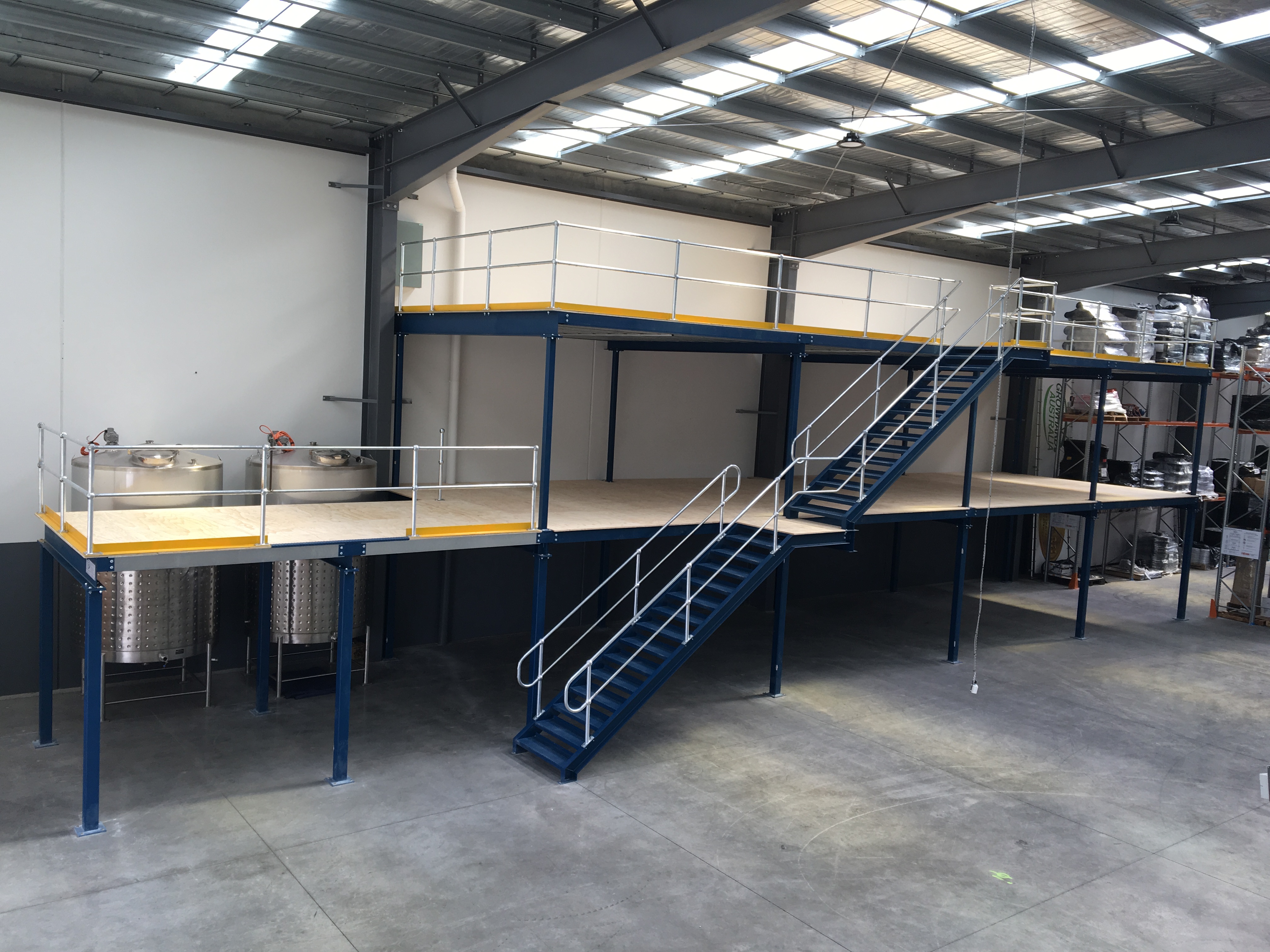Do I Need Planning Permission for a Mezzanine Floor?
Mezzanine floors have become increasingly popular across Australia in both commercial and residential settings. These intermediate levels offer a practical solution for maximising space without the need for extensive and expensive renovations.
Mezzanine floors provide extra rooms that can be used for various purposes, from extra storage space to office areas. Seeking planning permission is an essential part of any new mezzanine floor project. Let’s explore the steps needed to make sure your project is compliant and a success.
What is a Mezzanine Floor?
A mezzanine floor is an intermediate level between the main floors of the building, typically not extending over the entire floor space. In residential properties, mezzanines are often used to create additional living areas, bedrooms, or home offices, especially in homes with high ceilings. In commercial and industrial buildings, they serve as extra storage, office spaces or even small retail areas, effectively utilising vertical space to create extra income opportunities.

When Do You Need Planning Permission for a Mezzanine Floor?
Every mezzanine floor needs planning permission. Determining what kind is required for your mezzanine floor design will depend on several factors.
- Change of use: Does the mezzanine alter the building's intended use, for example, converting storage into an office space?
- Increased building height and floor area: Significant increases in floor area or changes to the building's external appearance will trigger the need for permission.
- Fire safety regulations: Any modifications to your building that will impact fire safety measures, such as escape routes and exit doors require approval to ensure compliance with safety standards.
Planning Permission for Residential Mezzanine Floors
In residential settings, mezzanine floors can serve a whole range of purposes from home offices to additional living or storage space. It’s always best to check with an expert before commencing to ensure the appropriate planning permissions are in place.
Permission will be needed if the mezzanine you are planning will involve:
- Structural changes: Modifications that affect the building's structural integrity, such as altering any load-bearing walls, will require approval.
- Expanding the floor area: Increasing the floor area beyond certain limits, especially in heritage-listed buildings.

- Impact on your neighbours: If your planned changes will overlook neighbouring properties and lead to a loss of privacy, you will likely need consent.
Planning Permission for Commercial Mezzanine Floors
In commercial spaces, the requirements are more stringent to prevent potential hazards.
- Fire safety and building codes: Compliance with fire safety regulations and building codes is crucial. Mezzanines must not compromise existing fire safety measures or escape routes.
- Local zoning laws: Local council regulations often dictate the uses and modifications within certain zones.
- Changes in building or square footage: Significant increases in floor area changes in the building's use can affect parking requirements and occupancy limits and will require permission.
Building Regulations and Fire Safety
Compliance with building regulations is also mandatory. These regulations ensure structural safety, fire resistance and accessibility of the mezzanine. Key considerations include:
- Structural integrity: Ensuring the mezzanine can support the intended without compromising the existing structure.
- Fire safety: Incorporating appropriate fire-resistant materials and ensuring that escape routes are not obstructed.
- Accessibility: Providing safe access to and from the mezzanine, including compliant staircases and handrails.
How to Apply for Planning Permission

When it’s time to seek permission, you'll need to follow these steps:
- Consult local planning authorities: Engage with your local council to understand specific requirements and obtain any necessary application forms.
- Prepare necessary documents: This will typically include detailed floor plans, structural drawings, and specifications of the proposed mezzanine.
- Submit your application: Complete the application form and submit it along with any additional required documents and any applicable fees.
- Await the decision: The council will review your application, which often involves public consultation, before granting or denying your development approval.
Still Unsure? We Can Help
Understanding the intricacies of planning permission and building regulations can be a bit of a minefield, particularly for homeowners with little to no construction experience.
If you're considering adding a mezzanine floor and are unsure about the local requirements, it's best to seek professional advice. At Advanced Warehouse Structures, we offer expert guidance and services to ensure your mezzanine project complies with all the necessary regulations. For assistance with installation or relocation, contact our friendly team today.
