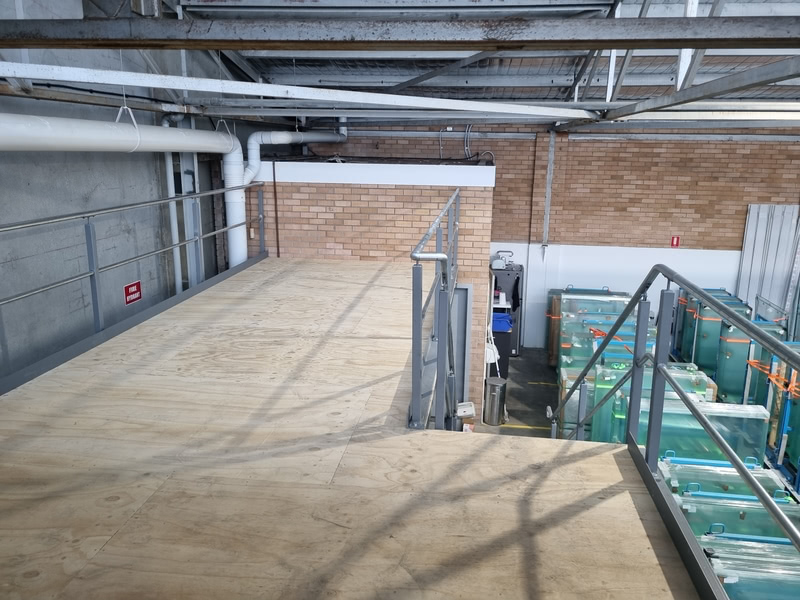What is a Mezzanine Floor Used For?
If your business is growing too big for its building, you probably wish there was a way to quickly double the floor space without having to move your entire operation.
Well, there is: mezzanine flooring! A fast, simple and cost-effective way to use wasted vertical space, mezzanine flooring is a versatile solution that's suitable for storage, office space or even production facilities.
Here's some insight into what a mezzanine floor is commonly used for in both warehouse structures and other large commercial buildings where there is untapped potential to grow right above you.
What is a Mezzanine Floor?
What is a mezzanine floor, you ask? The concept is simple, but it can be a game-changer for businesses that need more space.
A mezzanine floor is a freestanding platform that creates a new level of additional workspace between the ground floor and ceiling. It can be fitted out with components depending on the requirements of your business. Whether you need shelving for extra storage space, a partition system to create an interior area for offices or machinery or equipment to increase your production potential. Accessibility is made possible by staircases and features like pallet gates that make machinery access safe and simple.

Common Uses of Mezzanine Floors
Mezzanine floor applications are varied due to the wide range of mezzanine sizes, each with differing load capacity limits. This makes them suitable for a large range of industries. From holding equipment to creating office mezzanines, they are an innovative way to use the height of your building to your advantage and increase its functionality.
Here are some common ways our clients have used mezzanine floors in their businesses:
- To support first-floor operations with extra storage space for inventory
- To create space for offices, meeting rooms and facilities for employees
- Additional production floor
- For conveyor platforms
- To add retail space to a facility
- For the expansion of workspace in businesses such as distribution centres
A mezzanine structure can be used to optimise the layout in a wide range of environments, including e-commerce businesses, distribution centres, manufacturing facilities, corporate warehouses, retail spaces, workshops and much more.
Benefits of Using a Mezzanine Floor
The benefits of mezzanine floors go beyond just more space. Mezzanine structures allow you to use the space in your facility more effectively, boosting efficiency, productivity and workflow.
- They don't need to be fixed to walls or floors, providing an extra level of flexibility if moving or extension is required.
- Assembly is faster than other types of renovations, allowing you to reap the benefits of extra work platforms, for storage or staff use, sooner.
- They are a cost-effective way to increase the floor area of your location.
- Installation of AWS mezzanine floor kits can be taken care of by your own employees, should you wish to reduce costs further.
- They are a versatile, long-term solution for businesses that can be used for a variety of purposes.

Types of Mezzanine Floors
Mezzanines offer versatility for warehousing settings and open-plan buildings. As they are available in different configurations and materials, mezzanine floors can be used for all manner of purposes.
- Mezzanines for retail or storage. A mezzanine level can help you create an extra area for storage or retail space without having to change the layout of your building or undergo an expensive expansion. Our light-duty mezzanine floor kits are ideal for retail mezzanines and light storage, as they have a carrying capacity of 350kg/m2.
- Industrial mezzanine floors. Support your growing industrial business or factory with industrial mezzanine floors by AWS, made to your exact specifications. They are the perfect heavy-duty solution, offering durability, functionality and safety.
- Mezzanine office. A mezzanine floor is one of the best solutions to getting more office space in large, open-plan buildings. Complete with staircases, walls or office partition systems, we can help you create a free-flowing layout that maximises the efficiency of your space.
Planning to install an industrial mezzanine floor? Read more about choosing the very best design for your space.
Is a Mezzanine Floor Right for Your Business?
Our custom-built mezzanines are engineered to meet Australian building codes and safety standards, meaning they can be safely installed on most premises. Because they are a non-permanent structure, they can be moved along with the rest of your business should you decide to change locations, and they can fulfil a range of functions should your requirements change as your business grows.
Mezzanine floors are also very cost-effective. Our DIY mezzanine floor kits can handle a range of load capacities and are available in light, medium and heavy-duty systems. They are also custom-designed to suit the unique requirements of your business.
If you have unused space, why not turn it into a profitable area for your business with a mezzanine floor by AWS?
Find the Right Mezzanine Floor for Your Business Today
Mezzanine floors help you maximise storage, they can be used to create additional workspace, and they offer a cost-effective long-term yet flexible solution for warehouses, industrial sites and open-plan buildings with lots of height.
If a mezzanine floor seems like the right fit for your business, contact Advanced Warehouse Structures today to discuss opportunities to increase the size of your site. Our mezzanine floors help businesses make the most of their vertical space. Contact us on 1300 883 136 or see our website for more information.
