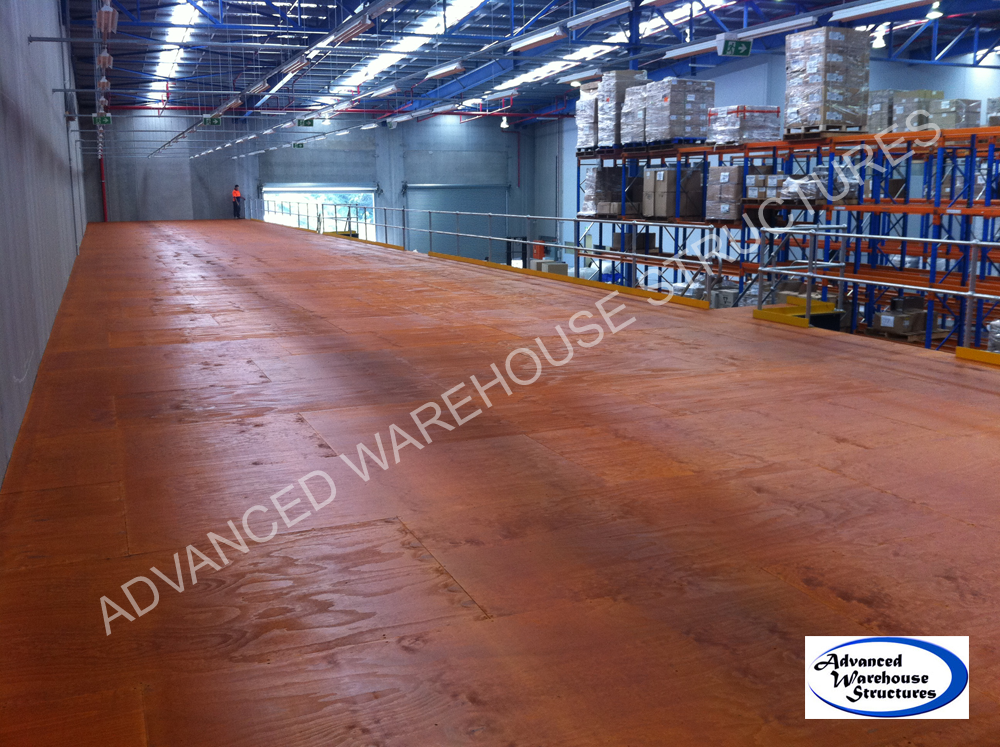
With an installation time of just 1 week, we completed this 418 m2 floor in Wetherill Park, including two staircases and a safety handrail along the front, complete with sliding pallet access gates to the client’s deadline.
This floor doubles the storage space as racking can also be installed under it. Pallet racking will be installed on the floor, holding products to be picked by employers and ready for dispatch. The area of this floor is 418m2, doubling the area of the section of the warehouse to 836m2!
This structural floor is designed to hold 500 Kg/m2, providing plenty of storage space for the customer. All our floors are custom-designed, so your floor can be engineered for 350 – 500 Kg/m2 or more, depending on your needs!
Benefits of this floor
This floor has a range of benefits to the customer, including:
- Doubling storage area.
- Pallet access gates create easy access on the floor.
- Two staircases for access and meeting fire regulations.
- Affordable and much cheaper than moving location.
- Freestanding means it is possible to be moved or sold in the future!
