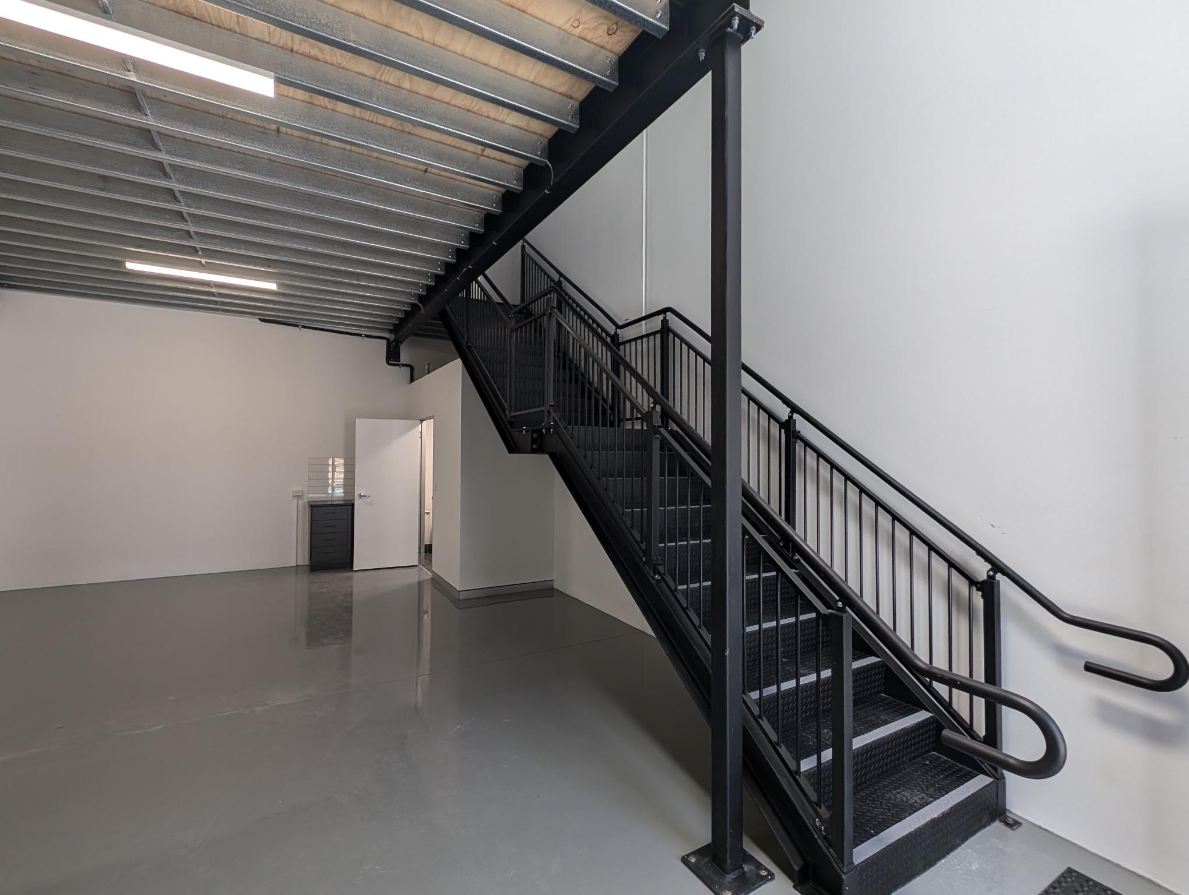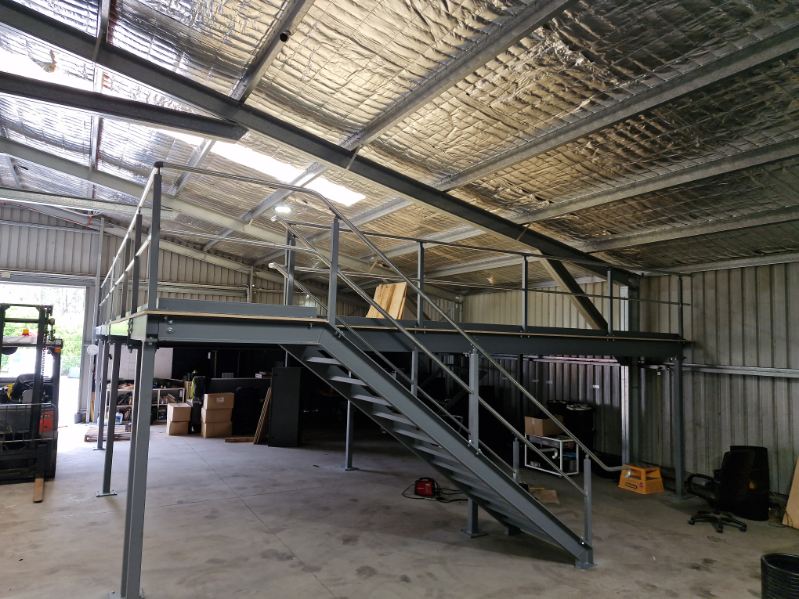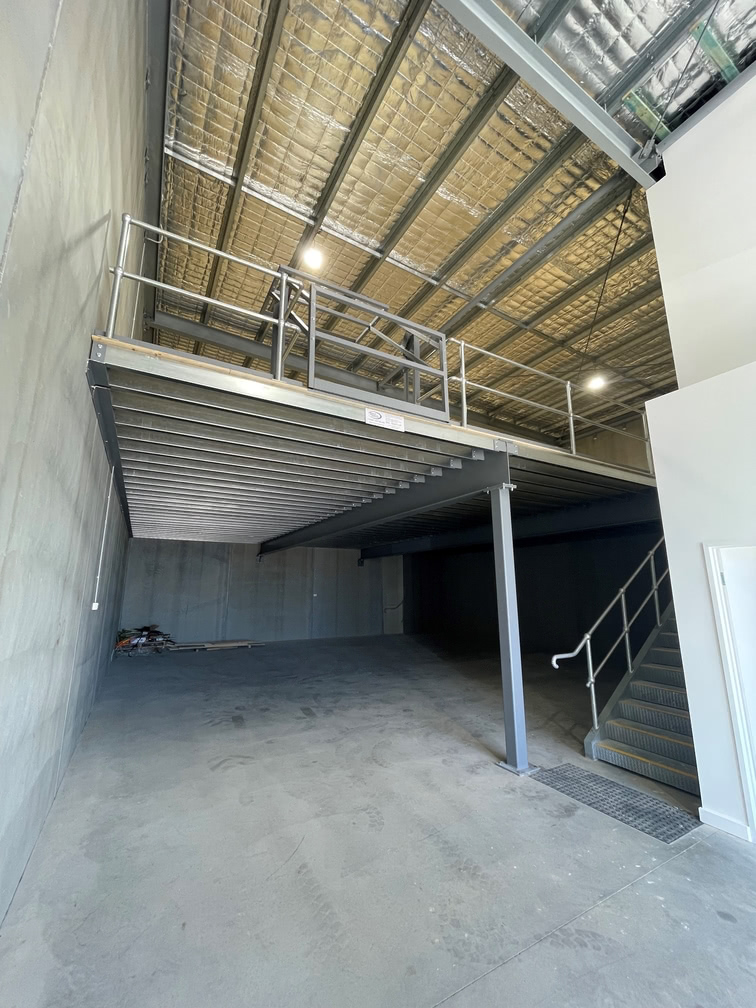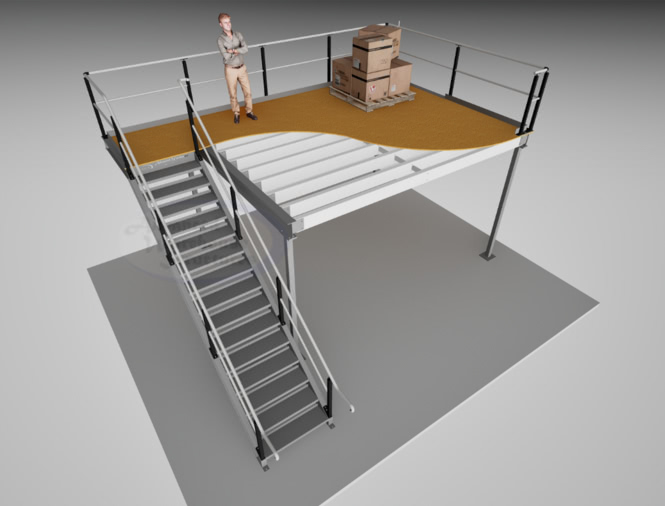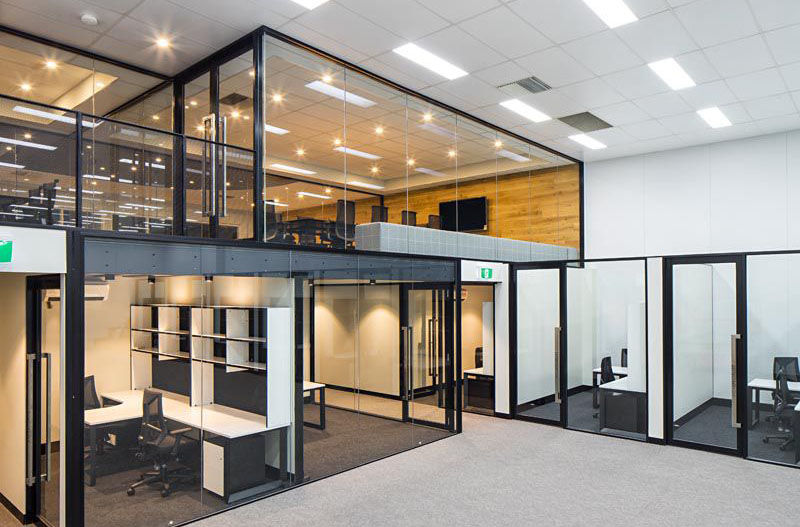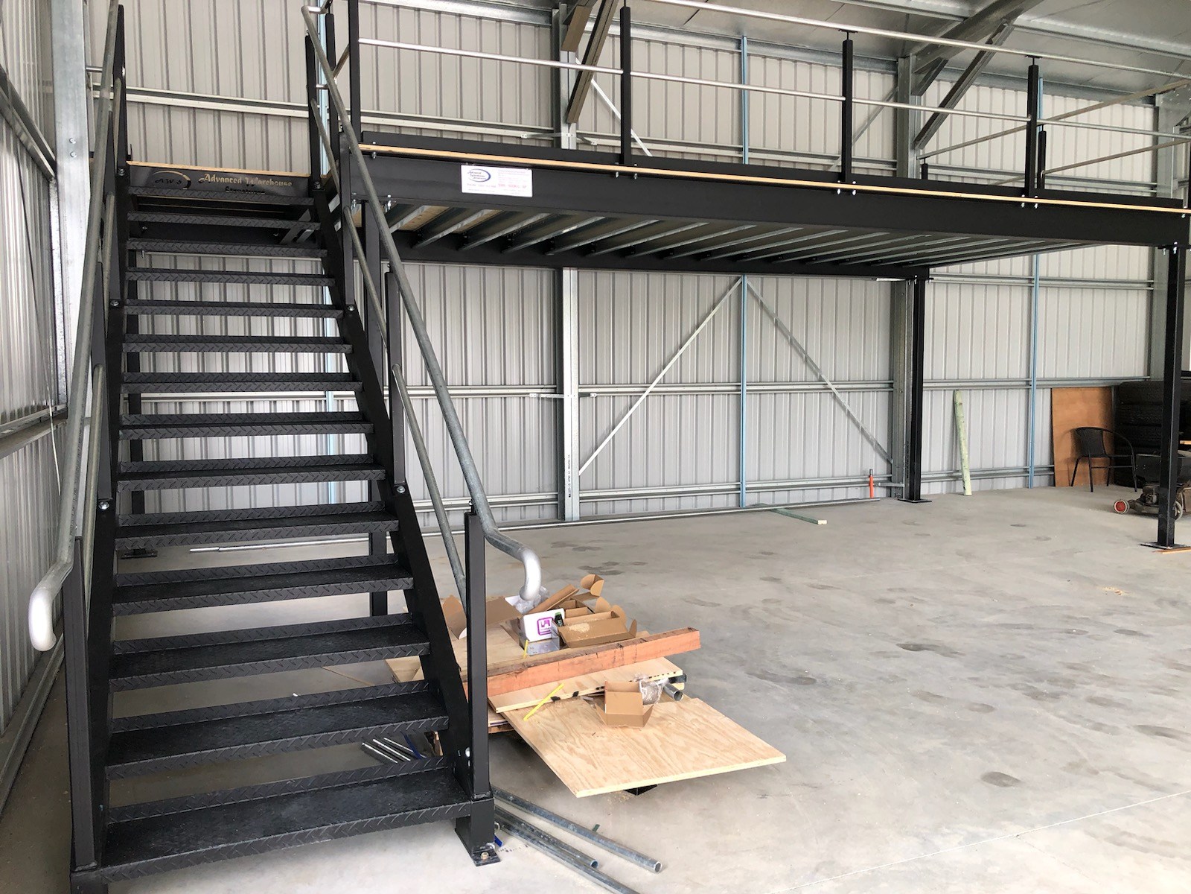Mezzanine Floors
If you are looking to learn what a mezzanine is, how it’s designed and built, and the key benefits it offers, then you're in the right place. Keep reading to see examples of mezzanines we've built and important information such as loading capacity and emergency response measures.
With a track record of delivering high-quality custom mezzanines across Australia, AW Structures is your trusted partner in maximising space without the cost of relocating. Speak to one of our specialists today!
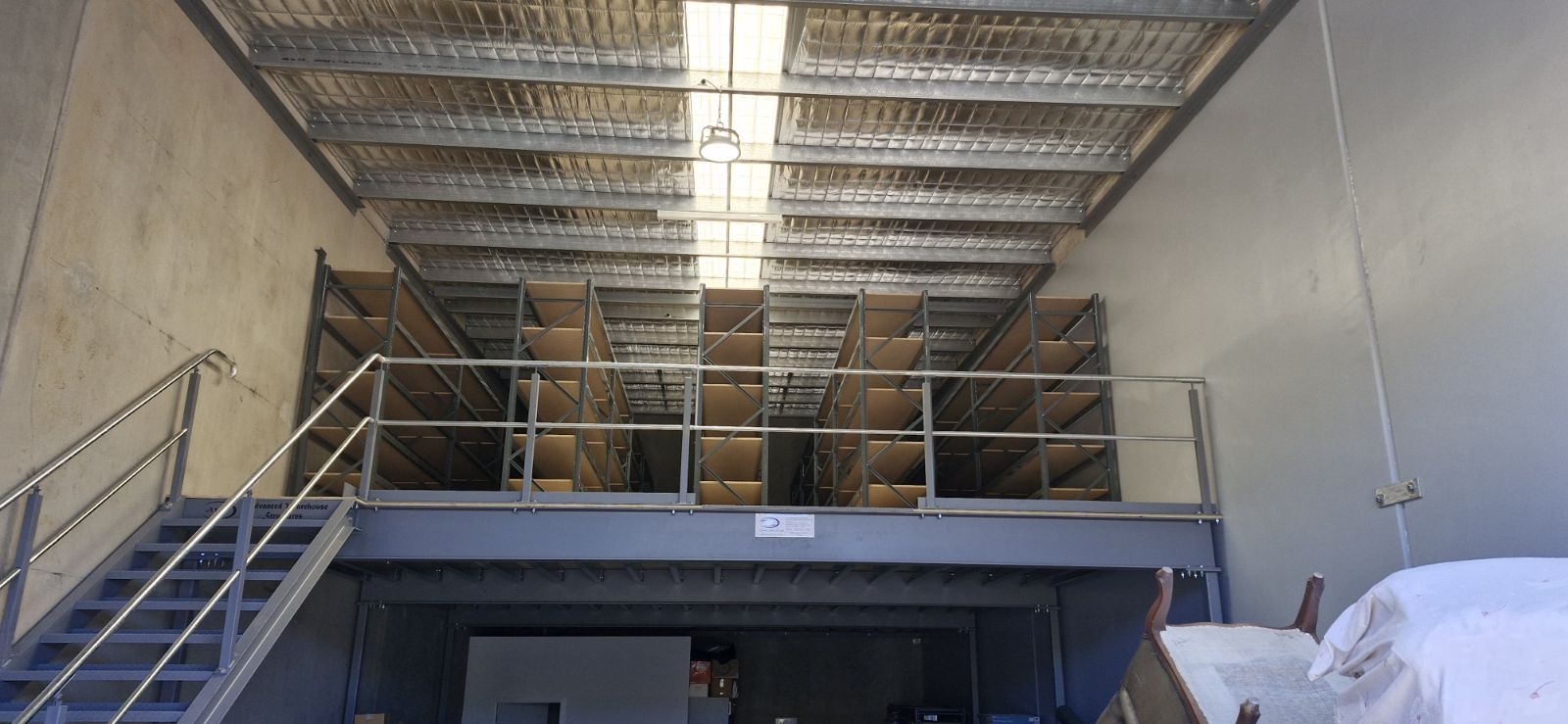

We specialise in large-scale, large-volume, and custom-designed mezzanines. We have designed and installed solutions for leading businesses across various industries.

What Is A Mezzanine Floor?
A mezzanine floor is a freestanding structure built inside large buildings or warehouses between ground level and the ceiling. A mezzanine level helps businesses take advantage of otherwise unused space in their premises by creating an additional level using columns, beams and decking platforms. They are usually accessed by staircases and can be used for a variety of purposes, from office space to storage space for inventory or even for heavy-duty equipment storage.
Because they are freestanding, installation is relatively fast, and they can be moved if required. They also do away with the need for a business to relocate when finding extra space becomes a priority. These advantages make them a flexible, cost-saving space solution for many businesses.
Benefits of a Mezzanine Floor
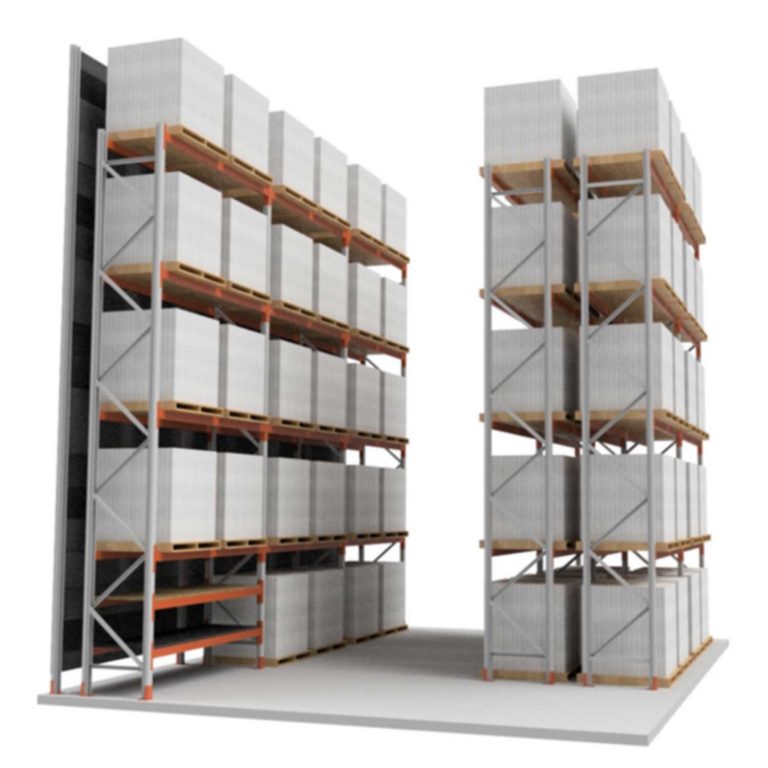
How We Design & Build Your Mezzanine Floor
Our mezzanines are manufactured with Australia's highest-quality steel and built according to Australian standards. Making our mezzanine floors the perfect light, medium or heavy-duty warehouse solution.
Our mezzanine storage solutions are designed and fabricated in our factories in Australia. This ensures that the free-standing finished product is fabricated, installed and ready to go in as short a time frame as possible. We will measure your floor area in square metres and create your raised storage facility or office space according to the requirements of your project.
Why Choose Us?
Since 2009, we have designed, fabricated & installed over 2,200 mezzanine structures.
Our structures are designed to achieve extra capacity through a raised storage area within your warehouse, factory, or industrial shed. This is the perfect solution if your current storage capacity is inadequate or if you need long-span shelving.
Mezzanines are also suitable for rented spaces, as they can be built and taken down quickly without damaging your site.
Our team can significantly increase shelving options in your location to manage oversupply or a business boom, allowing you to continue operations without interruption. When you're finished with your warehouse or need to alter your storage space, the mezzanine can be taken down quickly without causing any permanent damage to your existing space or walls.
We're able to achieve this through our unique design & construction process.
Get A Custom Designed Mezzanine Floor
Our mezzanine floor system is a highly customisable design tailored to your business's specific needs, from heavy-duty storage to office spaces and breakout areas. We can work with you to develop exactly what you need.
Speak to One of Our Specialists
We strive to provide short lead times and quick turn around times to help our customers make an education decision. Get a free quote or speak to a specialist to book a consultation for your mezzanine floor today.

Mezzanines We’ve Built
We have completed a number of mezzanine floor storage areas around Australia. Below you can explore some projects which we have recently completed.
Watch Us Build A Mezzanine Floor
Important Information About Mezzanine Floors
Adding raised storage areas to the warehouse can be the perfect solution for a range of industries, from fashion to construction, but there are a few important aspects to consider, such as:
The loading capacity
Our mezzanines are made with the highest quality timber and structural steel and are installed to your exact warehouse specifications to ensure they can withstand heavy traffic from people and cargo. A warehouse mezzanine used for storage or offices should have a minimum loading capacity of 300kg per square metre. For those used for other purposes, such as moving or storing heavy loads, the weight capacity can expand up to 1000kg per square metre. Our meticulous design, measurements, and installation systems ensure your loading capacity needs are met.
Emergency response measures
Your mezzanine floors must not interrupt the flow of appropriate lighting or emergency response measures such as smoke or fire detection. We will ensure that your proposed raised storage area is in the best zone for quick emergency response and smoke detection, as well as the best height requirements for staff efficiency, so you can rest assured that your warehouse, staff and stock is kept safe and insured.
Frequently Asked Questions
What is the price to build a mezzanine floor?
There are a number of factors to consider when quoting your installation, from materials cost, square footage and freight to your facility. For an in-depth, free quote, get in touch with our friendly crew.
Is a mezzanine considered a floor?
A mezzanine doesn’t count as one of the floors and generally won’t contribute to the overall floor count, as it is a temporary structure.
Are mezzanine floors rateable?
Mezzanine floors won’t generally add rateable value to your property as they are temporary.
What is the standard height of the mezzanine floor?
The minimum height above and below the mezzanine must be 2 m. This means the total height of the room should be around 4.2 m, considering the floor depth is 20 cm. If a fire-rated ceiling is installed, this height would increase to 4.4 m.
Our Mezzanine Products & Solutions
Additional Helpful Services We Offer...
We want you to be able to understand what your warehouse will look like before we get started on the construction, which is why we provide complete 3D Computer Aided Designs so you can see how your storage solutions will work within your warehouse.
We have a great range of storage systems and mezzanine levels that we can supply and deliver so you can experience productivity and use your system as soon as possible. We will manage your new systems from start to finish.
We understand that many businesses work from a rented warehouse or storage space. If the time comes to move, we will help with the re-location and pulldowns, ready to reinstall them in your new space, saving you time, effort and money.
If you're concerned about your storage solution not performing how it should, or if you're due for a safety audit in your warehouse - we can help. Additionally, we can design and install pallet racking protection such as frame protectors to ensure long-term durability.
It's important that everyone in your warehouse knows how to use the storage systems safely. We can provide signage indicating safe working loads and more, so everyone in your crew is kept safe. Additionally, we can provide certification to prove a completed safety check.

