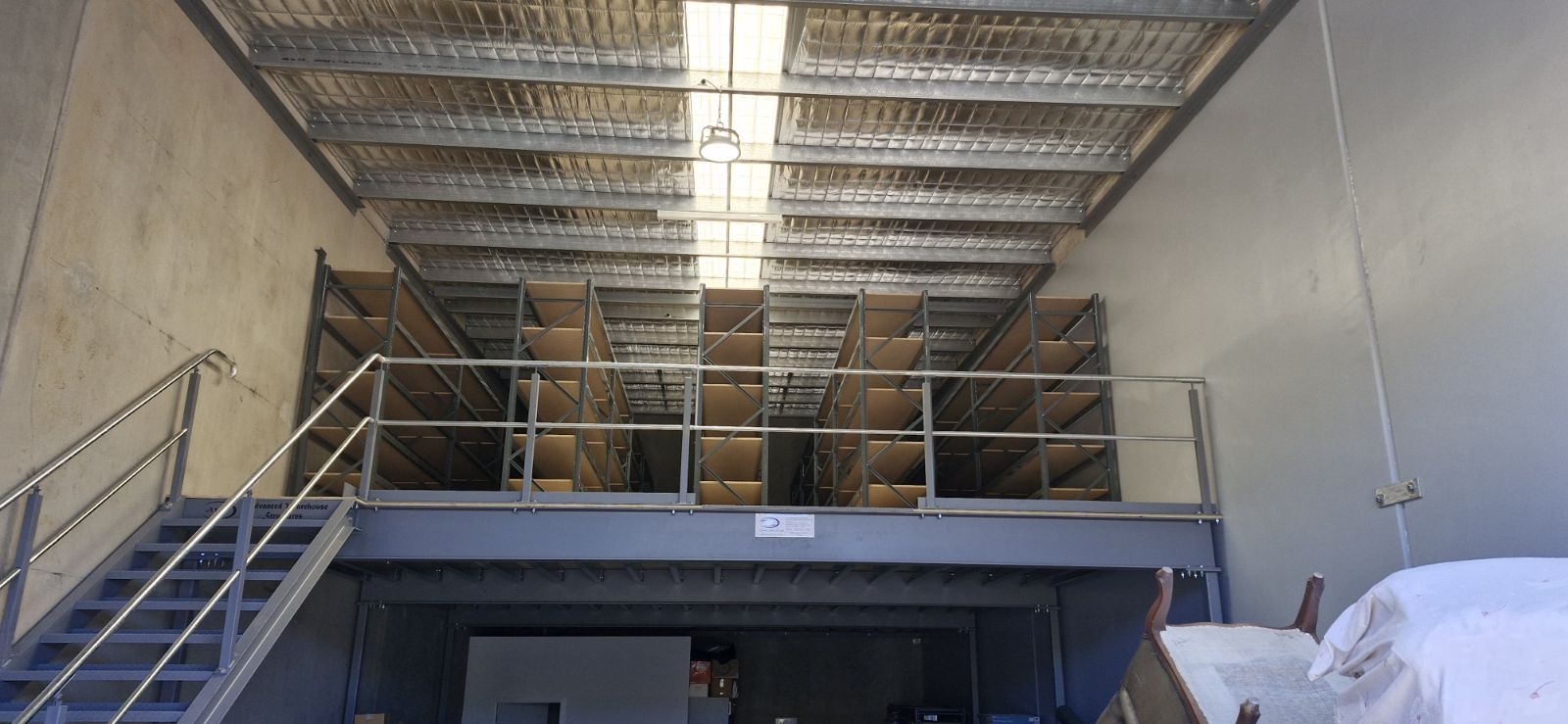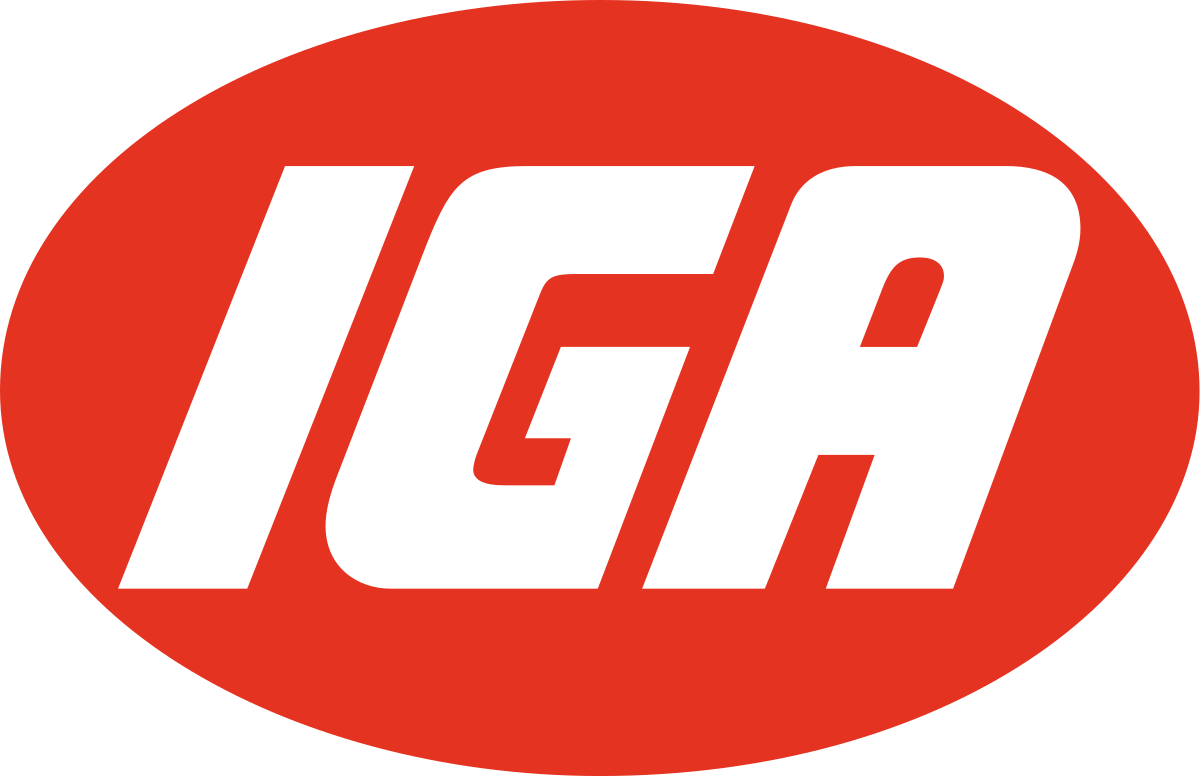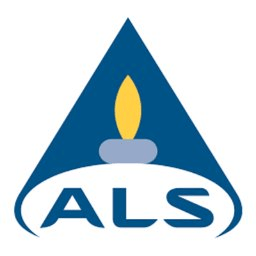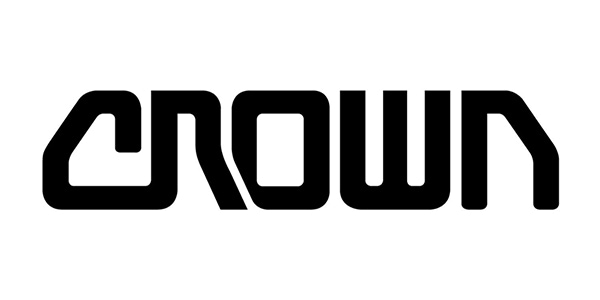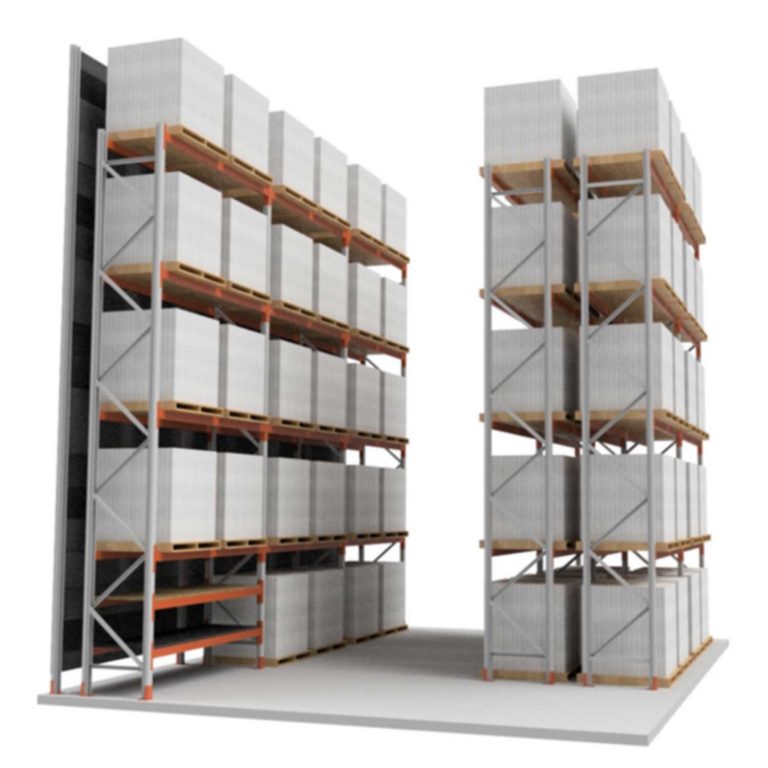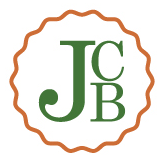Mezzanine Floors Sunshine Coast
We build and install mezzanine floors on the Sunshine Coast and surrounding areas. Our mezzanine structures include floors, pallet gates and staircases. Contact us today to discuss your mezzanine needs with our experts on the Sunshine Coast.
We specialise in large-scale, large-volume, and custom-designed mezzanines. We have designed and installed solutions for leading businesses across various industries.
Contact AWS Sunshine Coast
Please use the enquiry form below to send us a message and we will get back to you shortly.
Let's Build Your Mezzanine Floor on the Sunshine Coast
AWS has been operating since 2009. Over this time we have grown into the industry leader building over 400 Mezzanine Floors per year. Advanced Warehouse Structures is conveniently located to efficiently serve businesses in the region, offering free-standing mezzanine floors that are quick to construct, easy to remove, and customised to your detailed requirements. Our installation process is streamlined, taking your mezzanine directly from our warehouse to your Sunshine Coast location.
Our mezzanine floors are designed to maximise storage space, improve inventory management, and enhance equipment safety, all while keeping your business operations on the same premises. These free-standing structures are a cost-effective solution compared to the expense of relocating to larger facilities, allowing you to make the most of your existing space.
The fabrication beginning with sign off of drawings and engineering usually takes between 6-8 weeks depending on the size of the project.
We use the most premium materials to guarantee a durable, high-quality structure. Once completed, our experienced Brisbane-based crew will handle the installation at your convenience. We usually recommend allowing 1 day for every 30m2 for the installation process.
For more urgent cases and projects, faster lead and turnaround times can be delivered. Please speak to our friendly team for more information.
Whether you need to expand your workspace or streamline your operations, Advanced Warehouse Structures supplies reliable and efficient mezzanine floor solutions for businesses on the Sunshine Coast. We abide by the building codes, regulations, and requirements set forth by the Queensland Building and Construction Commission
Our Mezzanine Systems
Our Sunshine Coast-based team at AWS works diligently and offers a free quote to anyone eager to enhance their floor space in a durable and cost-effective way. Contact us today for a consultation.
No matter your needs, Advanced Warehouse Structures has the extensive experience and resources to quickly manufacture and construct the customised space that your Sunshine Coast business requires.
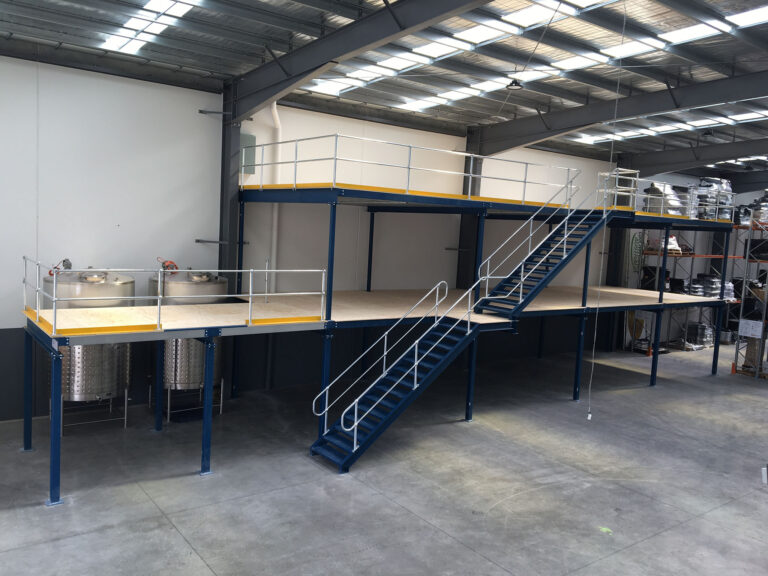
A mezzanine is a partial floor positioned between the main floors of a building, open to the level below. It is typically installed halfway up a wall in a space where the ceiling height is at least double that of a standard minimum-height floor.
Learn more about mezzanine floors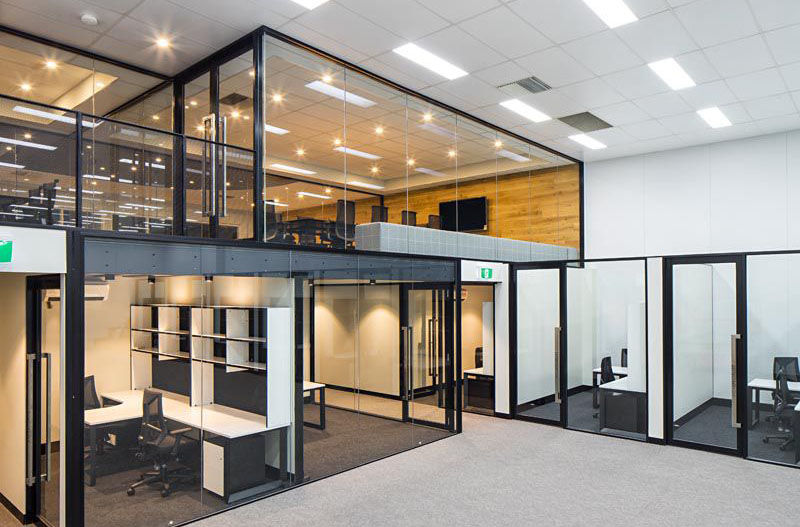
A mezzanine office creates extra office space by utilising unused vertical areas. It’s a cost-effective and customisable solution to maximise space and improve workflow.
Learn more about mezzanine offices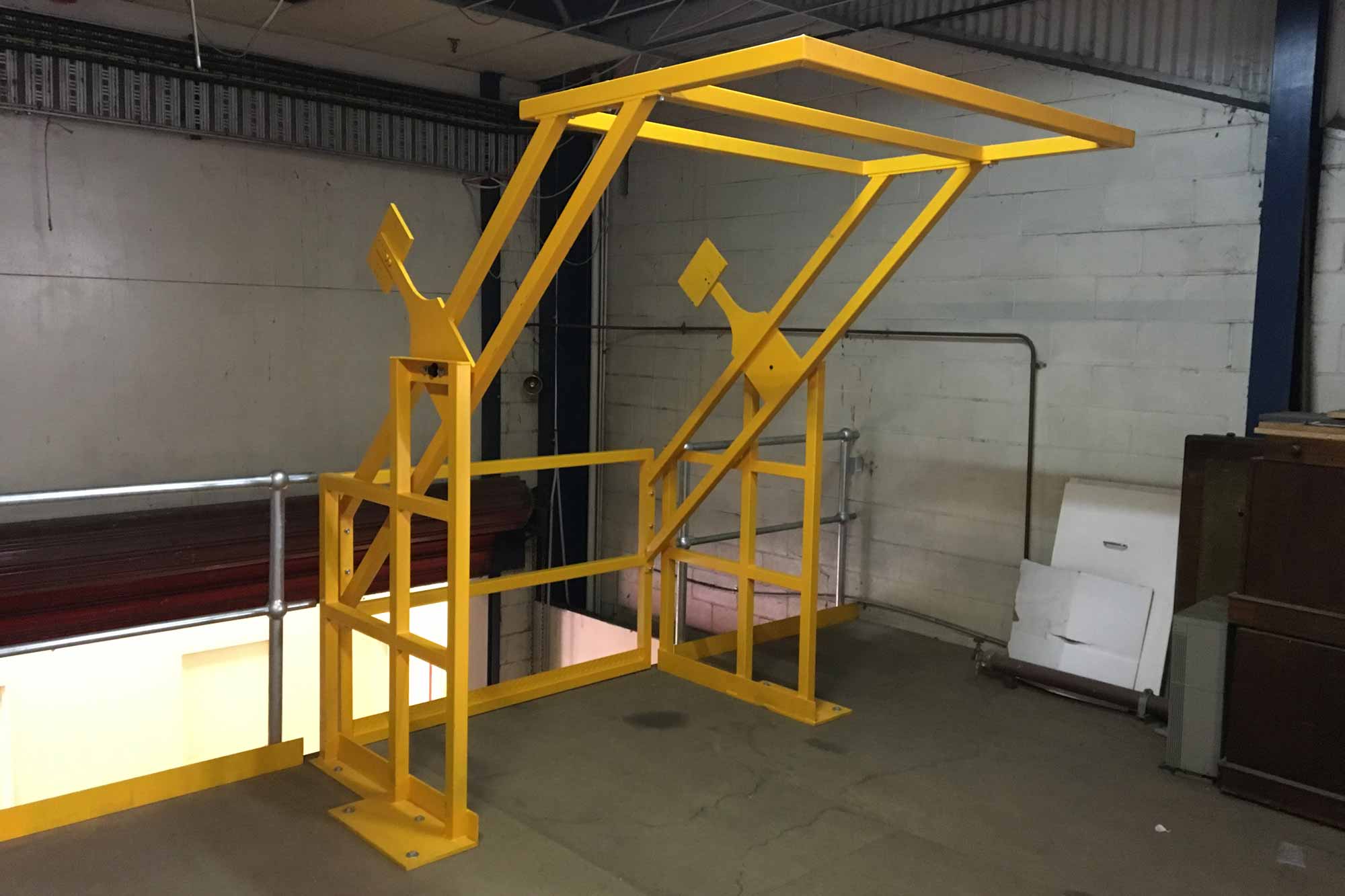
A mezzanine pallet safety gate ensures the safe transfer of goods between mezzanine levels by keeping one side closed at all times, reducing risks of falls.
Learn more about pallet gates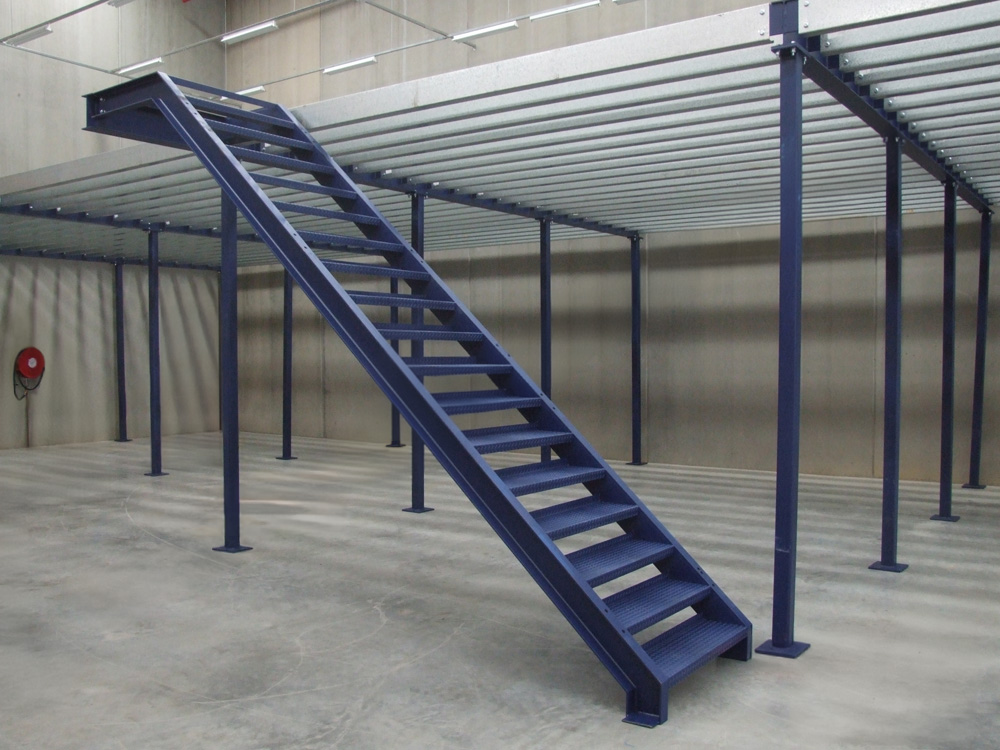
Mezzanine staircases offer safe access to upper levels. They are custom-designed, following the regulations, to fit your space and requirements.
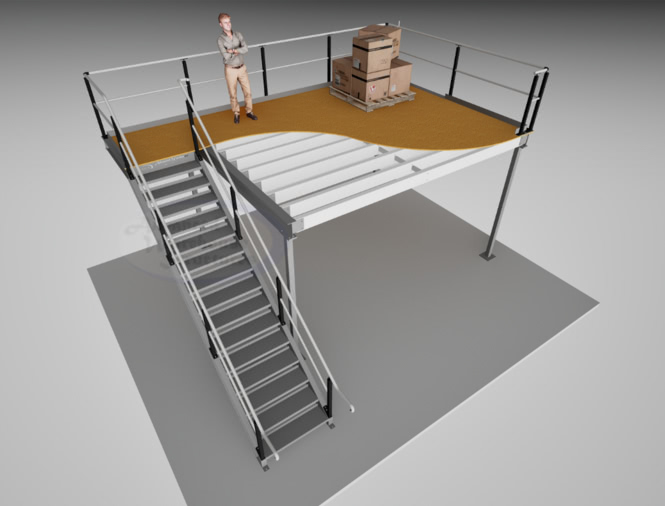
Mezzanine floor kits are prefabricated solutions to add extra space efficiently. Customisable and durable, they are built to meet Australian standards.
Learn more about mezzanine floor kitsSpeak to One of Our Specialists
We strive to provide short lead times and quick turn around times to help our customers make an education decision. Get a free quote or speak to a specialist to book a consultation for your mezzanine floor today.

Hear What Some of Our Clients Have to Say...
Why Choose Advanced Warehouse Structures
Custom Designs to Suit Your Warehouse
Not all warehouse storage is the same, and your warehouse storage systems should be equipped to hold exactly what you need them to. We can create warehouse shelving and storage equipment to suit you specific need, exact products, tools or stock, making your warehouse much more functional, safe and easy to navigate.
Australian Safety Standards and BCS Requirements
At Advanced Warehouse Structures we deliver quality solutions that meet the highest Australian Safety Standards. All of our products are designed and manufactured to meet the Australian safety standards and comply with the relevant codes of practice. They also offer installation, maintenance, and inspection services to ensure your warehouse is safe and efficient at all times.
Light and Heavy-Duty Options
Our comprehensive range will include the right solution for your warehouse to maximise space and improve workplace safety. Whether you’re storing tools for a busy manufacturing facility, heavy boxes of stock or industrial tools, our industrial shelving solutions can handle your goods with their strong and durable construction and locally made steel.
Complete Installation Service
We provide your warehouse solutions from start to finish. We will work closely with you to design the perfect custom solution for your warehouse design, before delivering it and installing it. The only thing you need to do is start planning how you’re going to store all of your goods and what you will do with your extra warehouse space.
Short Lead Times and Fast Turnaround
We understand that time is money in the warehouse industry, and we are strive to deliver products and services as quickly as possible. Not having enough space for storage is never good for business and this is why we work hard to keep our lead times short and turnaround installs fast!
Australian Made and Fabricated
All of our products are designed and fabricated in Australia, so they are just what Australian business and warehouse need. Australia is unique in so many ways and our
Additional Helpful Services We Offer...
We want you to be able to understand what your warehouse will look like before we get started on the construction, which is why we provide complete 3D Computer Aided Designs so you can see how your storage solutions will work within your warehouse.
We have a great range of storage systems and mezzanine levels that we can supply and deliver so you can experience productivity and use your system as soon as possible. We will manage your new systems from start to finish.
We understand that many businesses work from a rented warehouse or storage space. If the time comes to move, we will help with the re-location and pulldowns, ready to reinstall them in your new space, saving you time, effort and money.
If you're concerned about your storage solution not performing how it should, or if you're due for a safety audit in your warehouse - we can help. Additionally, we can design and install pallet racking protection such as frame protectors to ensure long-term durability.
It's important that everyone in your warehouse knows how to use the storage systems safely. We can provide signage indicating safe working loads and more, so everyone in your crew is kept safe. Additionally, we can provide certification to prove a completed safety check.
Some of Our Recent Work
What was the problem / challenge we were solving in this project?
The client needed to move the additional business into this location, and we needed to design a Mezzanine floor and shelving storage that would both accommodate their current work process at ground floor level and be large enough to supply and install enough shelving to accommodate the incoming products.
What was the solution?
Design the correct mezzanine and shelving solution.
What were the results?
The results were a great client solution that fitted well within the time frame and a very happy customer.
