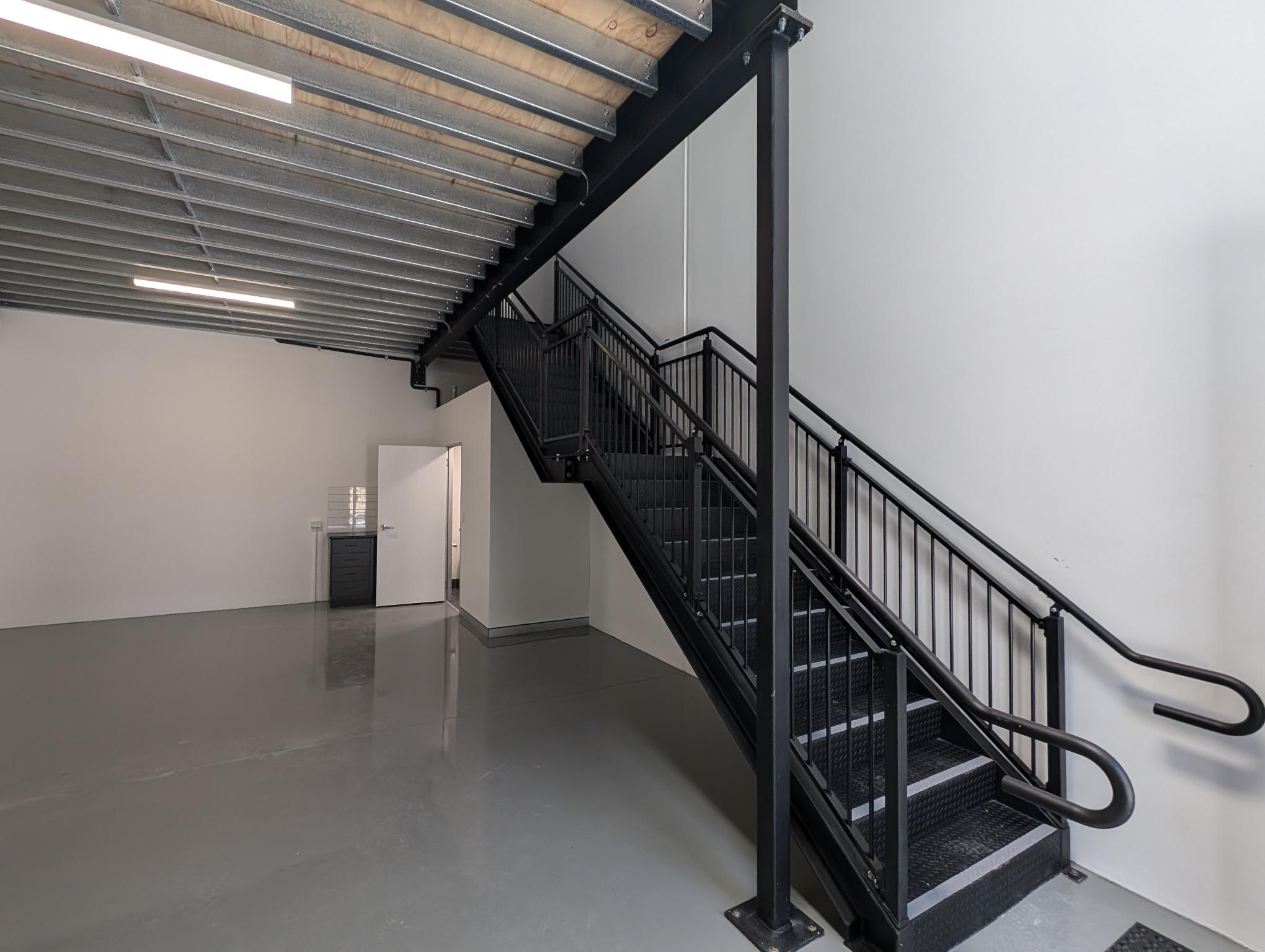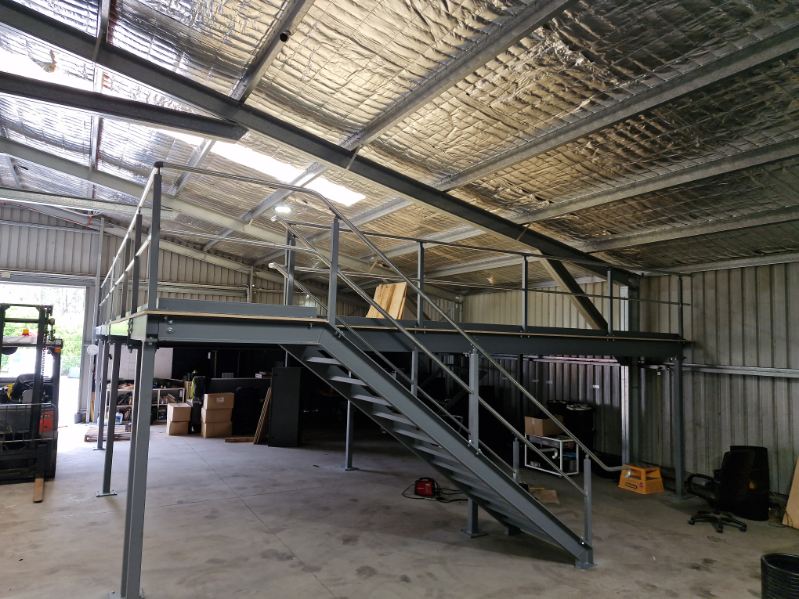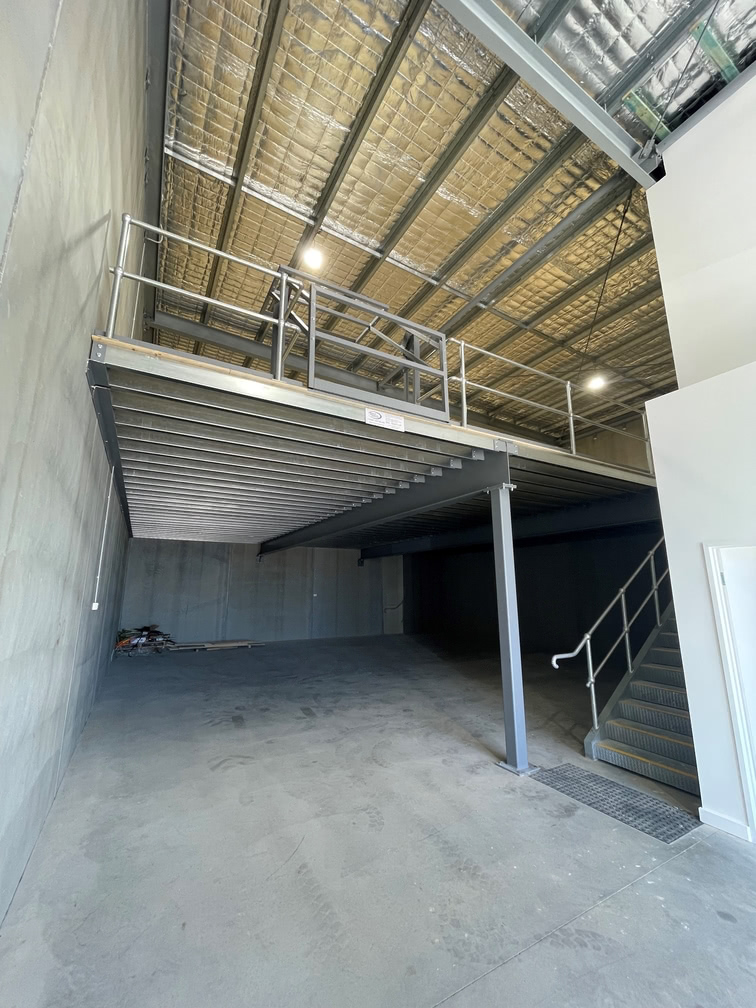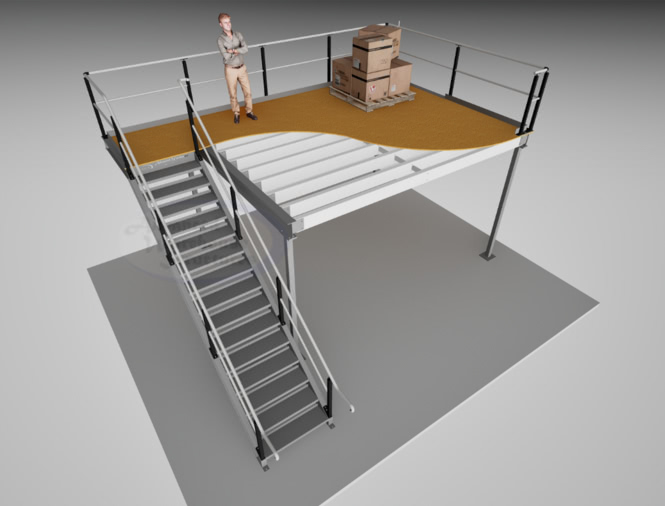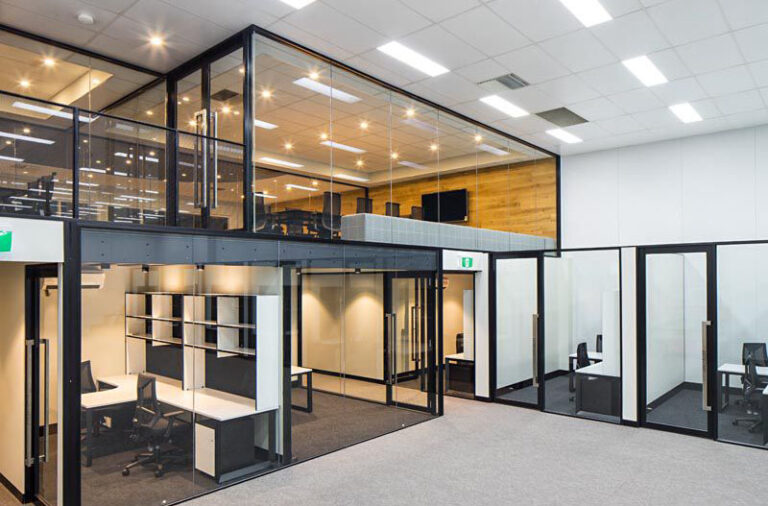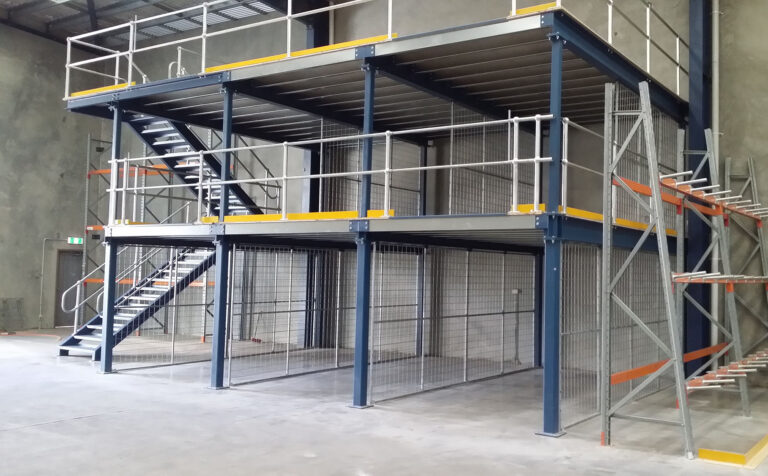Mezzanine Office
We design, build & install mezzanine office systems in warehouses, factories & retail businesses. Our mezzanine office structures come complete with flooring, staircases and office walls.
We specialise in large-scale, large-volume, and custom-designed mezzanines. We have designed and installed solutions for leading businesses across various industries.

Why Choose AWS Mezzanine Office Designs?
Our mezzanine offices are custom-designed to suit your specific needs. Whether you want an office that overlooks your factory floor or a private workspace tucked away in the corner of the warehouse, we design each piece to meet your requirements. Everything from floors to walls and staircases can be designed to suit the vision of your new office.
Our office mezzanines are designed and manufactured in Australia, so they are built to satisfy stringent Australian safety and quality standards.
Installing a warehouse mezzanine office is an easy and cost-effective way of adding a separate workspace to your existing business or industrial shed. Our mezzanine offices are manufactured as free-standing structures, which means they can be built to maximise the use of your floor space without moving locations.
Benefits Of A Office Mezzanine
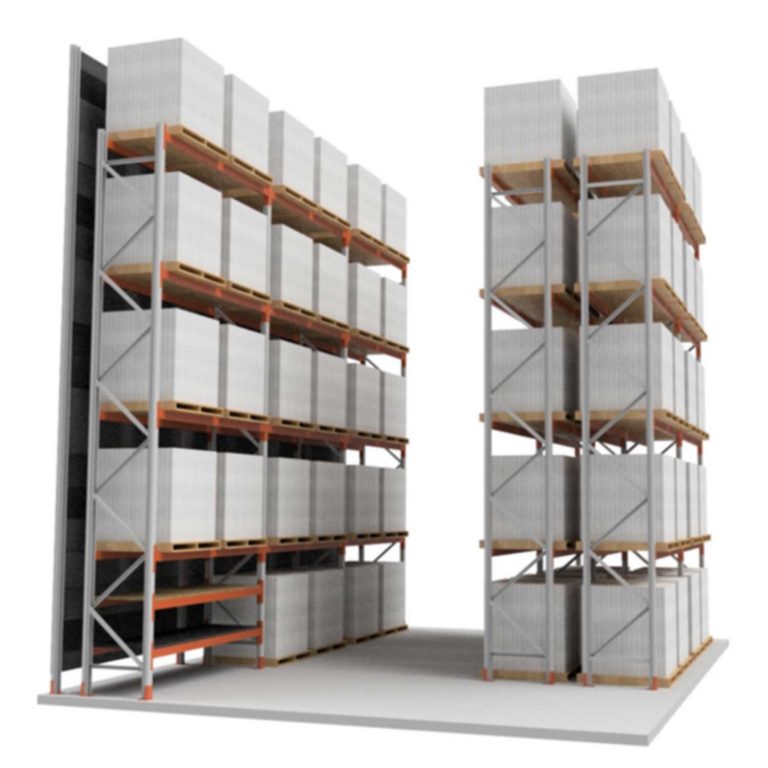
How We Build Office Mezzanine Structures
Over the years, we have developed a careful construction plan to ensure that each mezzanine office is treated with the same individual attention it deserves.
Site Inspection
First, we start each engagement with a site inspection to review the space, take measurements, and discuss your needs and requirements.
Design Phase
We then take these requirements and design a mezzanine office to suit the specific vision of the customer, ensuring that it satisfies the budget and specifications discussed during the inspection.
Manufacturing
Once the design is approved, we begin the manufacturing process, using high-quality Australian steel for the frame.
Installation
We will then deliver your prefabricated mezzanine office to your site and complete the installation.
Speak to One of Our Specialists
We strive to provide short lead times and quick turn around times to help our customers make an education decision. Get a free quote or speak to a specialist to book a consultation for your mezzanine floor today.

Mezzanines We’ve Built
We have completed a number of mezzanine floor storage areas around Australia. Below you can explore some projects which we have recently completed.
Additional Helpful Services We Offer...
We want you to be able to understand what your warehouse will look like before we get started on the construction, which is why we provide complete 3D Computer Aided Designs so you can see how your storage solutions will work within your warehouse.
We have a great range of storage systems and mezzanine levels that we can supply and deliver so you can experience productivity and use your system as soon as possible. We will manage your new systems from start to finish.
We understand that many businesses work from a rented warehouse or storage space. If the time comes to move, we will help with the re-location and pulldowns, ready to reinstall them in your new space, saving you time, effort and money.
If you're concerned about your storage solution not performing how it should, or if you're due for a safety audit in your warehouse - we can help. Additionally, we can design and install pallet racking protection such as frame protectors to ensure long-term durability.
It's important that everyone in your warehouse knows how to use the storage systems safely. We can provide signage indicating safe working loads and more, so everyone in your crew is kept safe. Additionally, we can provide certification to prove a completed safety check.

