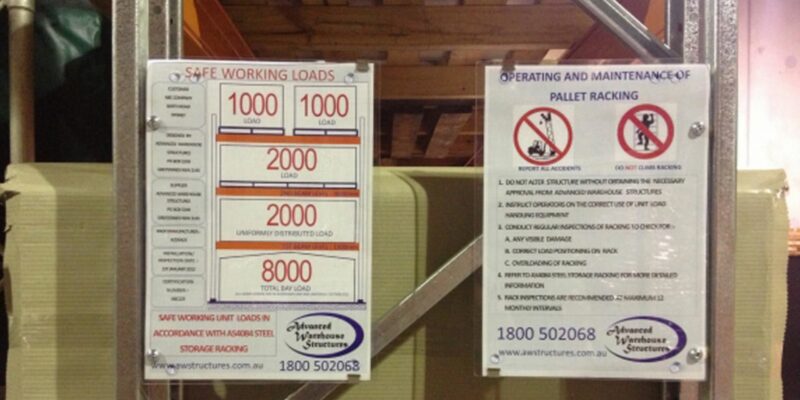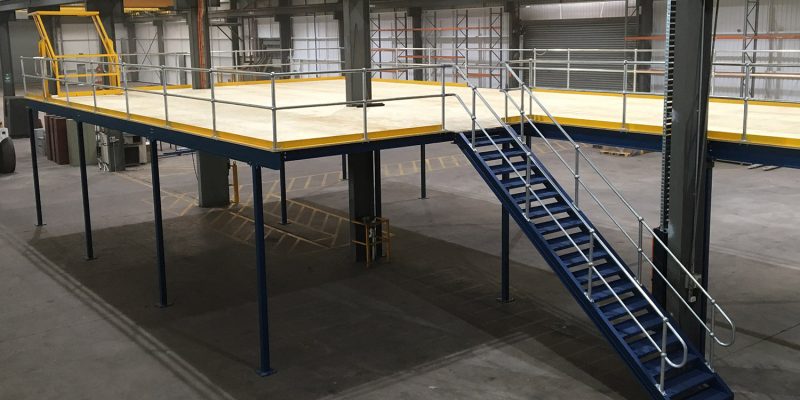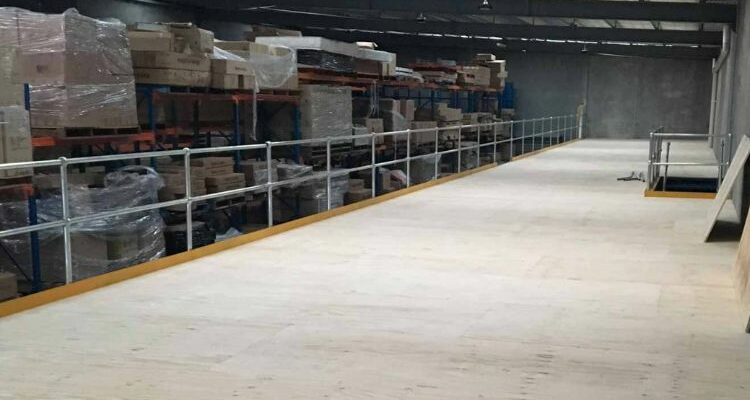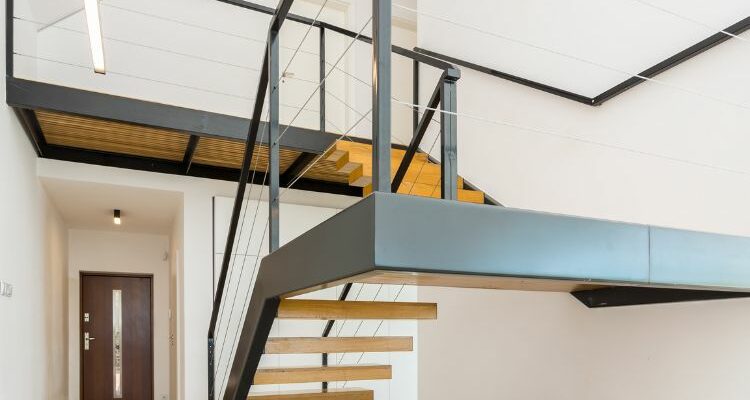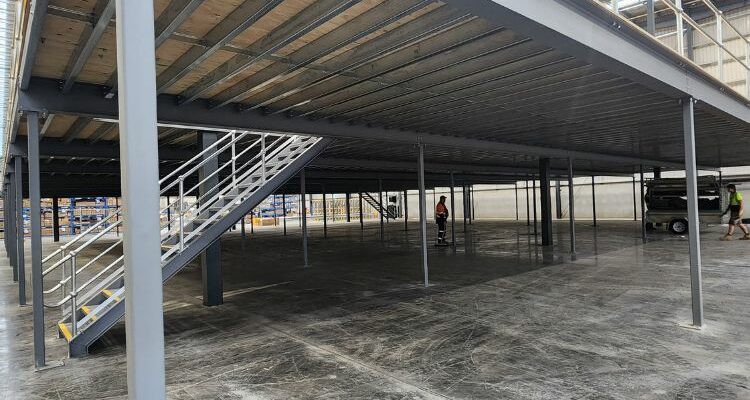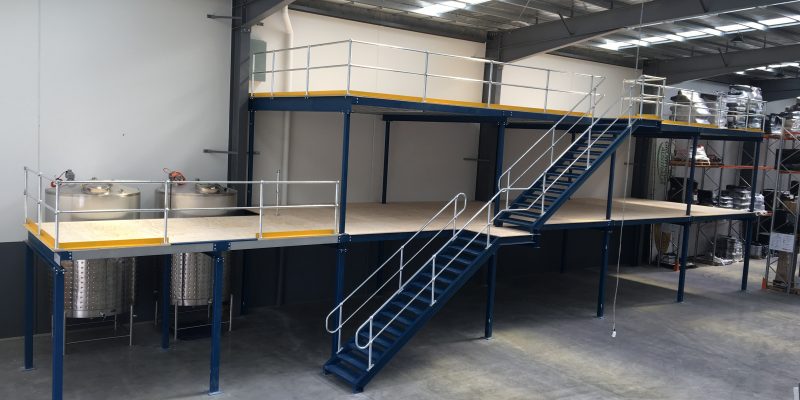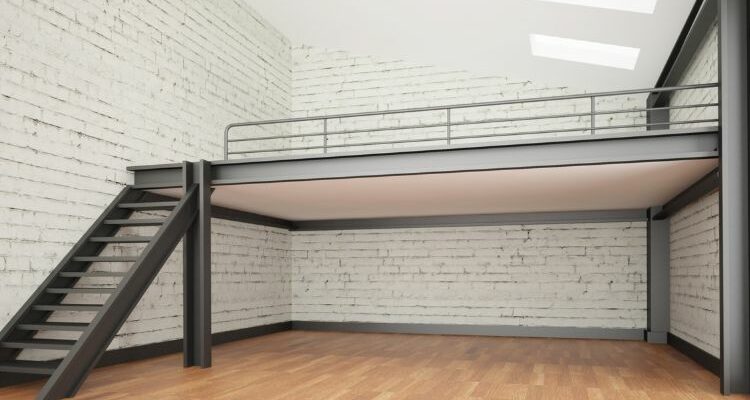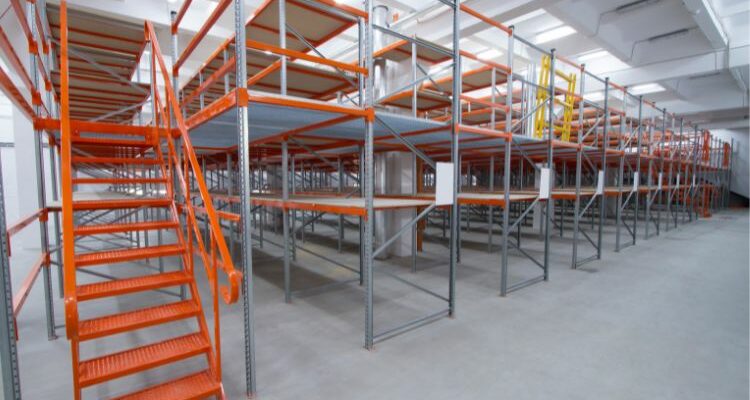For business owners seeking extra storage solutions or additional office areas, adding a mezzanine floor can be a great way to maximise space.
To make sure your mezzanine both serves its purpose and stands the test of time, you’ll need a well-designed floor plan that ensures structural integrity and efficient use of the available area.
This article will walk you through how to draw a mezzanine floor plan all the way from taking measurements to drawing the final plan.






