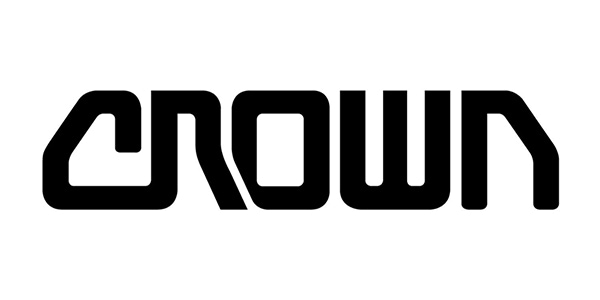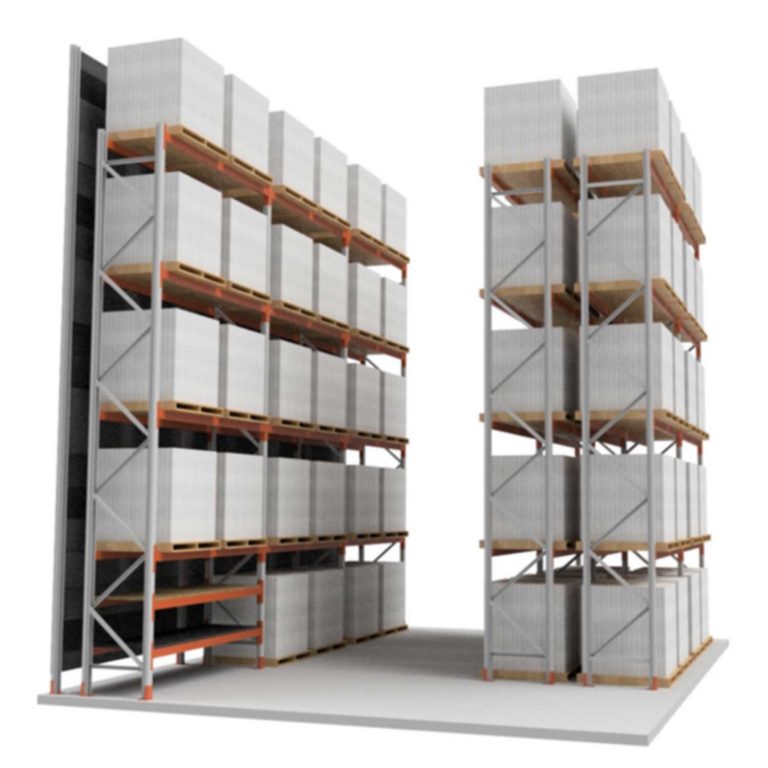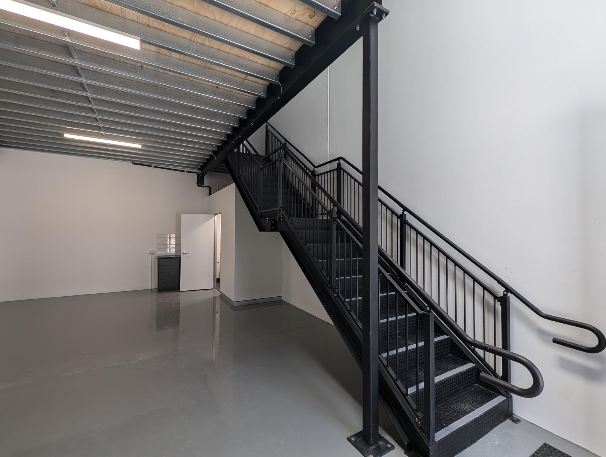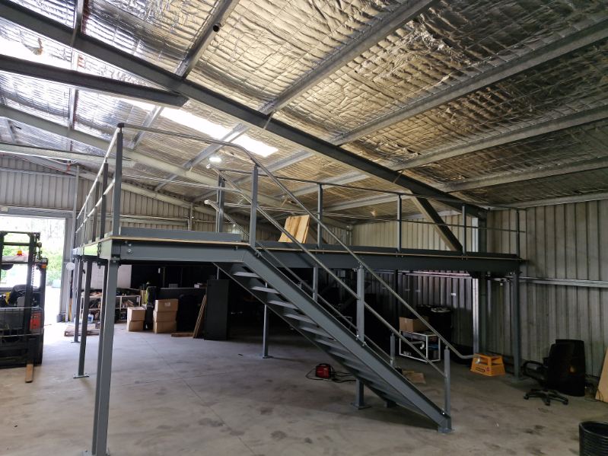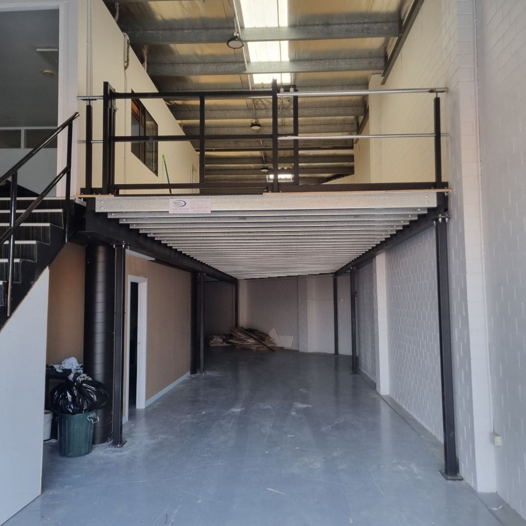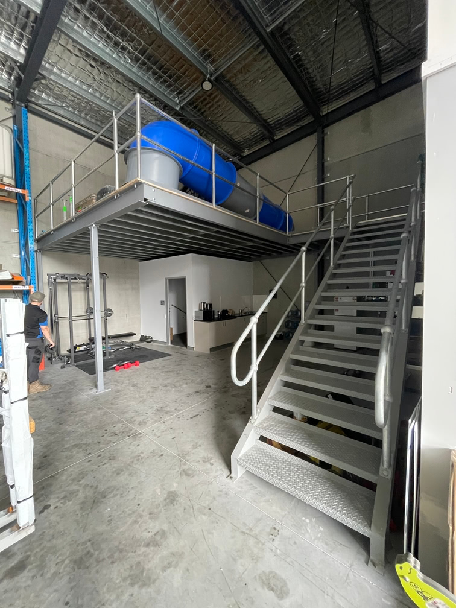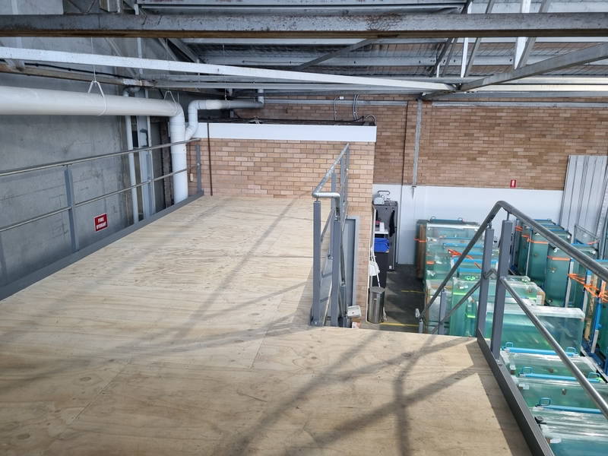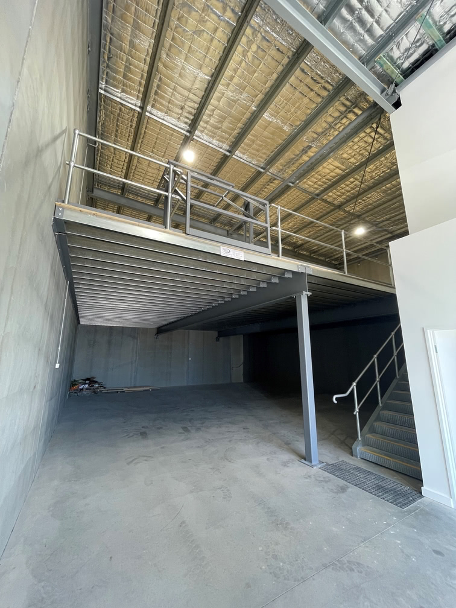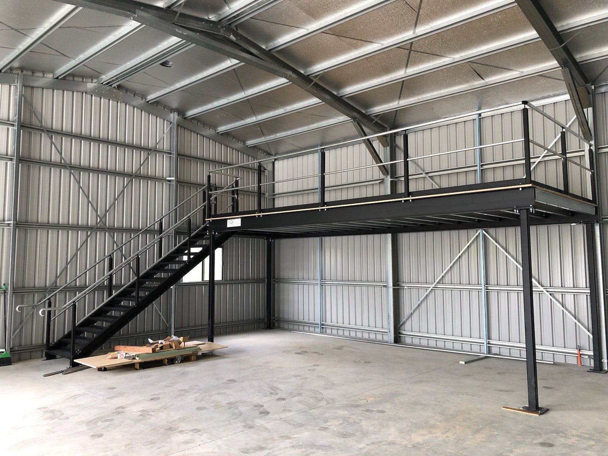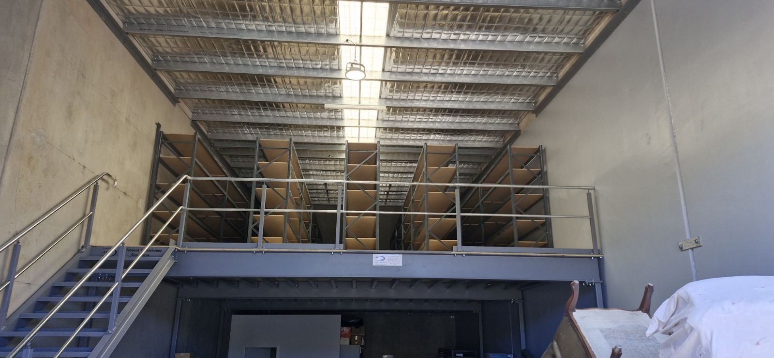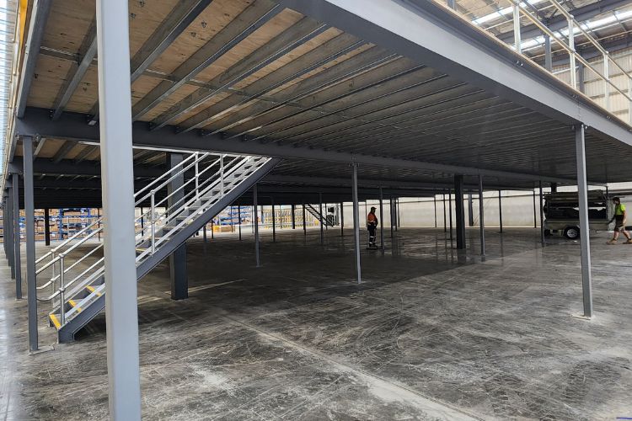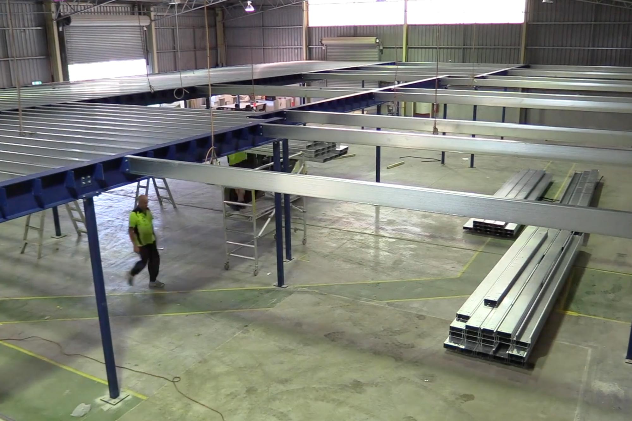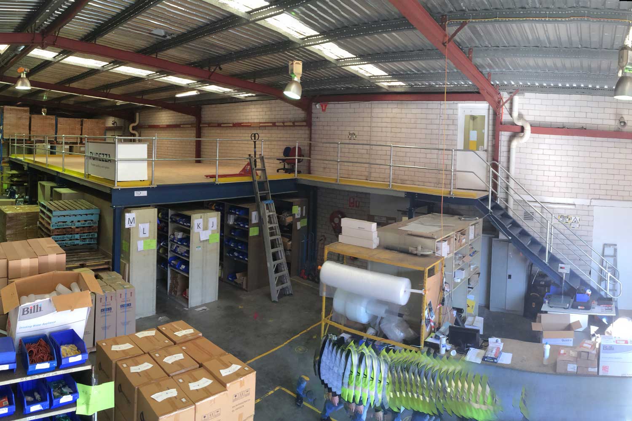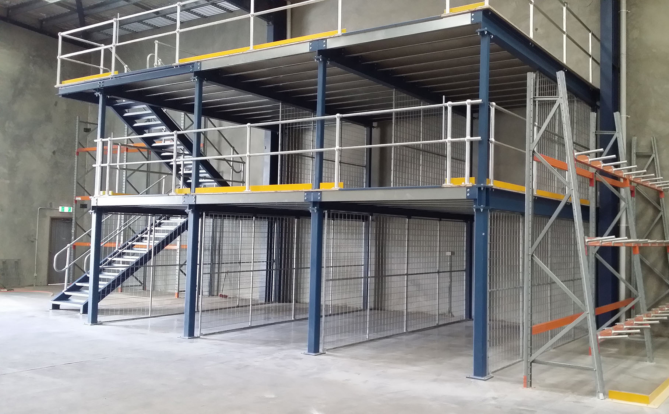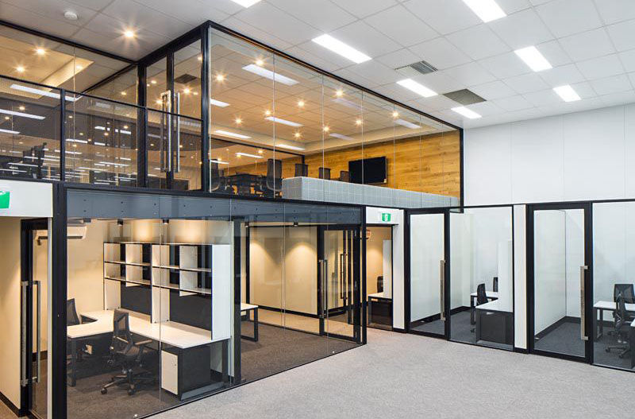A mezzanine floor is a versatile second floor above the existing area in your commercial space.
Mezzanine floors utilise the ceiling space above your storage or offices to extend your options into the otherwise wasted roof space. A standard mezzanine floor weight capacity is 350kg per square meter for office or 500kg per meter for storage but can be built to hold up to one tonne per square meter, making them the perfect storage solution for a range of industries.
The mezzanine floor can be made from a range of different floor types, including particleboard flooring, structural ply, concrete compressed sheet and metal grid mesh, which will depend on the type of activity that the mezzanine floor will be used for. If your mezzanine floor will be used for high traffic or extremely heavy loads, the floors will have to be above industry standard and may incur a greater cost.
A mezzanine floor or mezzanine level is an incredibly cost effective way to increase the space within your working area, cutting the cost of buying or renting a larger workshop or more offices.
When building your mezzanine floor with AWS, your mezzanine will be measured, designed, fabricated and installed by the same team specifically for your building. This allows us to get your mezzanine levels sorted quickly so that you can get back to growing your business.
We design each mezzanine floor to fit your exact requirements and can create them to suit a range of needs, from heavy-duty industrial storage to extra office spaces and even a two-level floor with functional stairs.
Read more here.










